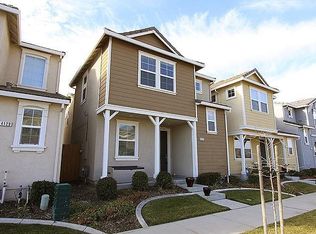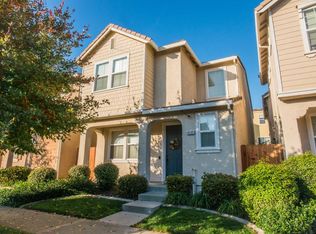Closed
$522,500
4129 Sally Ride Way, Sacramento, CA 95834
3beds
1,698sqft
Single Family Residence
Built in 2009
1,934.06 Square Feet Lot
$495,500 Zestimate®
$308/sqft
$2,652 Estimated rent
Home value
$495,500
$471,000 - $520,000
$2,652/mo
Zestimate® history
Loading...
Owner options
Explore your selling options
What's special
Welcome to this move-in ready home with three bedrooms plus a loft/office with an open floorplan downstairs. The HOA takes care of the front yard, so it is very low-maintenance living. Enjoy being within minutes of everything - downtown, the airport, restaurants, and great schools! This residential area has modern architectural styles with nearby parks, schools, and convenient access to local amenities, providing a comfortable and friendly environment for its residents. Discover Your Ideal Home for Modern Living in Sacramento!
Zillow last checked: 8 hours ago
Listing updated: February 18, 2024 at 07:02am
Listed by:
Nancy Wong DRE #02058859 916-599-3037,
Coldwell Banker Realty
Bought with:
Mark Peek, DRE #01489482
eXp Realty of California, Inc.
Source: MetroList Services of CA,MLS#: 224001159Originating MLS: MetroList Services, Inc.
Facts & features
Interior
Bedrooms & bathrooms
- Bedrooms: 3
- Bathrooms: 3
- Full bathrooms: 2
- Partial bathrooms: 1
Primary bedroom
- Features: Closet, Walk-In Closet
Primary bathroom
- Features: Double Vanity, Tub w/Shower Over, Walk-In Closet(s)
Dining room
- Features: Space in Kitchen
Kitchen
- Features: Pantry Closet, Kitchen Island, Island w/Sink, Kitchen/Family Combo, Tile Counters
Heating
- Central
Cooling
- Ceiling Fan(s), Central Air
Appliances
- Included: Free-Standing Gas Oven, Free-Standing Gas Range, Free-Standing Refrigerator, Dishwasher, Disposal, Microwave, Plumbed For Ice Maker, Free-Standing Electric Oven, Free-Standing Electric Range
- Laundry: Laundry Room, Upper Level
Features
- Flooring: Carpet, Laminate, Vinyl
- Has fireplace: No
Interior area
- Total interior livable area: 1,698 sqft
Property
Parking
- Total spaces: 2
- Parking features: Attached, Garage Door Opener, Shared Driveway
- Attached garage spaces: 2
- Has uncovered spaces: Yes
Features
- Stories: 2
- Fencing: Back Yard
Lot
- Size: 1,934 sqft
- Features: Sprinklers In Front, Shape Regular, Low Maintenance
Details
- Parcel number: 22527000280000
- Zoning description: R-2B-P
- Special conditions: Standard
- Other equipment: Satellite Dish
Construction
Type & style
- Home type: SingleFamily
- Architectural style: Craftsman
- Property subtype: Single Family Residence
Materials
- Concrete, Stucco, Frame, Wood, Wood Siding
- Foundation: Concrete
- Roof: Shingle,Composition
Condition
- Year built: 2009
Details
- Builder name: BEAZER
Utilities & green energy
- Sewer: In & Connected
- Water: Meter on Site, Public
- Utilities for property: Cable Available, Public, Electric, Internet Available, Natural Gas Available, Natural Gas Connected
Community & neighborhood
Location
- Region: Sacramento
HOA & financial
HOA
- Has HOA: Yes
- HOA fee: $68 monthly
- Amenities included: None
Other
Other facts
- Road surface type: Paved, Paved Sidewalk
Price history
| Date | Event | Price |
|---|---|---|
| 4/17/2024 | Listing removed | -- |
Source: Zillow Rentals Report a problem | ||
| 2/21/2024 | Listed for rent | $2,850$2/sqft |
Source: Zillow Rentals Report a problem | ||
| 2/16/2024 | Sold | $522,500+3.5%$308/sqft |
Source: MetroList Services of CA #224001159 Report a problem | ||
| 1/18/2024 | Pending sale | $505,000$297/sqft |
Source: MetroList Services of CA #224001159 Report a problem | ||
| 1/10/2024 | Listed for sale | $505,000+41.3%$297/sqft |
Source: MetroList Services of CA #224001159 Report a problem | ||
Public tax history
| Year | Property taxes | Tax assessment |
|---|---|---|
| 2025 | $6,789 -2.9% | $532,950 +39% |
| 2024 | $6,992 +39.6% | $383,309 +2% |
| 2023 | $5,009 +2.3% | $375,794 +2% |
Find assessor info on the county website
Neighborhood: Natomas Crossing
Nearby schools
GreatSchools rating
- 5/10Natomas Park Elementary SchoolGrades: K-5Distance: 1.4 mi
- 3/10Natomas Middle SchoolGrades: 6-8Distance: 1.9 mi
- 7/10Inderkum High SchoolGrades: 9-12Distance: 1.1 mi
Get a cash offer in 3 minutes
Find out how much your home could sell for in as little as 3 minutes with a no-obligation cash offer.
Estimated market value$495,500
Get a cash offer in 3 minutes
Find out how much your home could sell for in as little as 3 minutes with a no-obligation cash offer.
Estimated market value
$495,500

