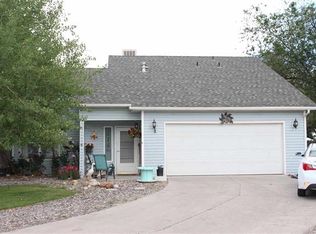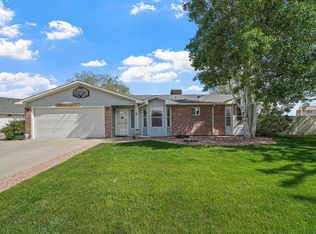Sold for $370,000 on 03/03/23
$370,000
413 31st Rd, Grand Junction, CO 81504
2beds
2baths
1,300sqft
Single Family Residence
Built in 1910
0.57 Acres Lot
$391,100 Zestimate®
$285/sqft
$1,727 Estimated rent
Home value
$391,100
$372,000 - $411,000
$1,727/mo
Zestimate® history
Loading...
Owner options
Explore your selling options
What's special
Great home that has so much character! This 2 bedroom, 2 bath home is on over a half acre lot (.57), located in a very private setting with beautiful views and no HOA. New solar panels and equipment are paid for and will be included in the sale. Newer appliances and flooring. Multiple out buildings including a heated bunk house, shop, car-port and detached 2-car garage. Plenty of room for RV parking with dedicated electric hook-up and dump. The home has a covered patio, and beautiful gazebo with a nicely landscaped yard. An electronic entry gate to the property tops it off! Many possibilities and privacy.
Zillow last checked: 8 hours ago
Listing updated: March 03, 2023 at 03:52pm
Listed by:
JEFF CRANDELL 970-216-6067,
HOMESTEAD REALTY, LLC
Bought with:
JEFF CRANDELL
HOMESTEAD REALTY, LLC
Source: GJARA,MLS#: 20225877
Facts & features
Interior
Bedrooms & bathrooms
- Bedrooms: 2
- Bathrooms: 2
Primary bedroom
- Level: Main
- Dimensions: 11'4"X12'
Bedroom 2
- Level: Main
- Dimensions: 11'4"X11'8"
Dining room
- Level: Main
- Dimensions: 13'7"X11'7"
Family room
- Dimensions: N/A
Kitchen
- Level: Main
- Dimensions: 11'7"X11'7"
Laundry
- Level: Main
- Dimensions: 9'8"X8'3"
Living room
- Level: Main
- Dimensions: 32'8"X16'2"
Heating
- Natural Gas, Wall Furnace
Cooling
- Evaporative Cooling
Appliances
- Included: Dishwasher, Electric Oven, Electric Range, Disposal, Microwave, Refrigerator, Range Hood
- Laundry: In Mud Room
Features
- Ceiling Fan(s), Kitchen/Dining Combo, Main Level Primary, Pantry, Window Treatments
- Flooring: Carpet, Laminate, Luxury Vinyl, Luxury VinylPlank, Simulated Wood
- Windows: Low-Emissivity Windows, Window Coverings
- Basement: Crawl Space,Unfinished
- Has fireplace: Yes
- Fireplace features: Wood Burning
Interior area
- Total structure area: 1,300
- Total interior livable area: 1,300 sqft
Property
Parking
- Total spaces: 2
- Parking features: Detached, Garage, RV Access/Parking
- Garage spaces: 2
Accessibility
- Accessibility features: Accessible Hallway(s)
Features
- Levels: One
- Stories: 1
- Patio & porch: Covered, Patio
- Exterior features: Shed
- Fencing: Full,Picket,Privacy
Lot
- Size: 0.57 Acres
- Features: Landscaped
Details
- Additional structures: Outbuilding, Shed(s)
- Parcel number: 294316400218
- Zoning description: RSF
Construction
Type & style
- Home type: SingleFamily
- Architectural style: Ranch
- Property subtype: Single Family Residence
Materials
- Stucco, Wood Frame
- Foundation: Stem Wall
- Roof: Asphalt,Composition
Condition
- Year built: 1910
- Major remodel year: 2013
Utilities & green energy
- Sewer: Connected
- Water: Public
Green energy
- Energy efficient items: Windows
- Energy generation: Solar
Community & neighborhood
Security
- Security features: Security System
Location
- Region: Grand Junction
- Subdivision: Area 21
Price history
| Date | Event | Price |
|---|---|---|
| 3/3/2023 | Sold | $370,000$285/sqft |
Source: GJARA #20225877 Report a problem | ||
| 2/8/2023 | Pending sale | $370,000$285/sqft |
Source: GJARA #20225877 Report a problem | ||
| 1/26/2023 | Price change | $370,000-8.6%$285/sqft |
Source: GJARA #20225877 Report a problem | ||
| 11/22/2022 | Listed for sale | $405,000+117.2%$312/sqft |
Source: GJARA #20225877 Report a problem | ||
| 4/9/2015 | Sold | $186,500+56.7%$143/sqft |
Source: GJARA #674137 Report a problem | ||
Public tax history
| Year | Property taxes | Tax assessment |
|---|---|---|
| 2025 | $1,801 +0.6% | $23,680 -14.8% |
| 2024 | $1,790 +32.6% | $27,780 -3.6% |
| 2023 | $1,350 -0.5% | $28,810 +61.7% |
Find assessor info on the county website
Neighborhood: 81504
Nearby schools
GreatSchools rating
- 4/10Chatfield Elementary SchoolGrades: PK-5Distance: 1 mi
- 2/10Grand Mesa Middle SchoolGrades: 6-8Distance: 1.8 mi
- 4/10Central High SchoolGrades: 9-12Distance: 1.6 mi
Schools provided by the listing agent
- Elementary: Chatfield
- Middle: Grand Mesa
- High: Central
Source: GJARA. This data may not be complete. We recommend contacting the local school district to confirm school assignments for this home.

Get pre-qualified for a loan
At Zillow Home Loans, we can pre-qualify you in as little as 5 minutes with no impact to your credit score.An equal housing lender. NMLS #10287.

