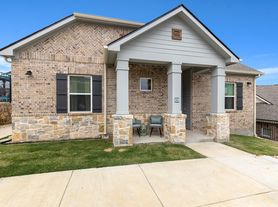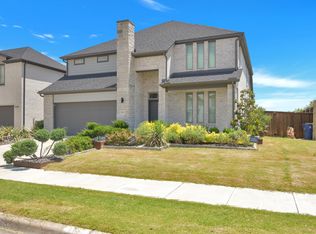Discover this beautifully designed single-story home offering 3 Bedrooms, 3 Bathrooms of open-concept living in the heart of Light Farms. This home boasts of a dedicated oversized office that provides the flexibility to serve as a home workspace, fourth bedroom, or playroom, adapting easily to your needs. Step inside to find high ceilings and an inviting open floor plan, seamlessly connecting the living room and kitchen- perfect for family gatherings or entertaining guests. The spacious kitchen features a large island, extended cabinetry, and abundant counter space for both style and functionality. The private primary suite, tucked away at the back of the home, offers a peaceful retreat with generous space and comfort. This home also comes equipped with all major appliances, including a refrigerator, washer & dryer, ensuring a move-in-ready experience from day one. Step outside to enjoy your covered patio and private backyard, perfect for relaxing evenings, weekend BBQs, or quiet mornings with coffee. Enjoy all that Light Farms has to offer- resort-style pools, parks, trails, fitness center, and top-rated Prosper ISD schools - making this the perfect home for both relaxation and community living.
Tenant is required to pay all utilities. HOA maintains front yard only. Tenant is required to maintain backyard. No smoking. No subleasing. Dogs ok.
House for rent
Accepts Zillow applications
$2,995/mo
413 Allbright Rd, Celina, TX 75009
3beds
2,360sqft
Price may not include required fees and charges.
Single family residence
Available now
Small dogs OK
Central air, window unit
In unit laundry
Attached garage parking
Forced air, heat pump
What's special
Private backyardHigh ceilingsInviting open floor planDedicated oversized officeCovered patioSpacious kitchenAbundant counter space
- 73 days |
- -- |
- -- |
Zillow last checked: 10 hours ago
Listing updated: December 15, 2025 at 02:52pm
Travel times
Facts & features
Interior
Bedrooms & bathrooms
- Bedrooms: 3
- Bathrooms: 3
- Full bathrooms: 3
Heating
- Forced Air, Heat Pump
Cooling
- Central Air, Window Unit
Appliances
- Included: Dishwasher, Dryer, Microwave, Oven, Refrigerator, Washer
- Laundry: In Unit
Features
- Flooring: Carpet, Hardwood, Tile
Interior area
- Total interior livable area: 2,360 sqft
Video & virtual tour
Property
Parking
- Parking features: Attached, Garage
- Has attached garage: Yes
- Details: Contact manager
Features
- Patio & porch: Patio
- Exterior features: Heating system: Forced Air, Lawn
Details
- Parcel number: R1073300O00301
Construction
Type & style
- Home type: SingleFamily
- Property subtype: Single Family Residence
Community & HOA
Location
- Region: Celina
Financial & listing details
- Lease term: 1 Year
Price history
| Date | Event | Price |
|---|---|---|
| 11/3/2025 | Listed for rent | $2,995+6%$1/sqft |
Source: Zillow Rentals Report a problem | ||
| 10/20/2025 | Sold | -- |
Source: NTREIS #20925705 Report a problem | ||
| 9/16/2025 | Pending sale | $429,900$182/sqft |
Source: NTREIS #20925705 Report a problem | ||
| 8/7/2025 | Price change | $429,900-2.3%$182/sqft |
Source: NTREIS #20925705 Report a problem | ||
| 7/24/2025 | Price change | $439,900-2.2%$186/sqft |
Source: NTREIS #20925705 Report a problem | ||
Neighborhood: 75009
Nearby schools
GreatSchools rating
- 9/10Light Farms Elementary SchoolGrades: PK-5Distance: 0.8 mi
- 8/10Reynolds Middle SchoolGrades: 6-8Distance: 1.7 mi
- 7/10Prosper High SchoolGrades: 9-12Distance: 0.7 mi

