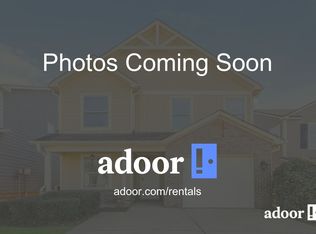This charming 3-bedroom, 2-bathroom home at 413 Ashtree Lane is the perfect blend of comfort and convenience, nestled in a fantastic location. This single-family home features a classic ranch style and a durable brick exterior. With its prime location, you'll be within easy reach of local amenities and part of the highly-regarded Madison County School District.
Key Features and Interior Details
Step inside and discover a warm, inviting living space with beautiful hardwood floors and high ceilings that create an open and airy feel. The home's split-plan layout provides privacy, with the master suite separated from the other bedrooms.
The master bathroom is designed for relaxation, boasting both a jetted tub and a separate shower, along with his-and-her walk-in closets. The kitchen is well-equipped with all new appliances and includes a separate full-size pantry, and the laundry room offers a convenient washing sink. A cozy fireplace in the living area provides a perfect spot for chilly evenings.
Exterior and Community
The property sits on a generously sized lot, providing ample front and back yard space for outdoor activities. The attached two-car garage offers secure parking and extra storage. Located in the North Place Reserves subdivision, this home is part of a friendly community and is just a short drive from the scenic Ross Barnett Reservoir. It's also conveniently close to a variety of restaurants and shopping options, making daily errands a breeze.
Schools
Madison Station Elementary
Madison Middle
Rosa Scott
Madison Central
Utilities: Renter is responsible for water, gas, and electric.
Lawn Care: Renter is responsible for all lawn maintenance.
Smoking: No smoking is allowed on the property.
Lease Term: The lease is for a period of 12 months.
House for rent
Accepts Zillow applications
$2,400/mo
413 Ashtree Ln, Madison, MS 39110
3beds
1,793sqft
Price may not include required fees and charges.
Single family residence
Available now
No pets
Central air
In unit laundry
Attached garage parking
Forced air
What's special
Attached two-car garageBeautiful hardwood floorsCozy fireplaceHigh ceilingsDurable brick exteriorHis-and-her walk-in closetsFull-size pantry
- 1 day
- on Zillow |
- -- |
- -- |
Travel times
Facts & features
Interior
Bedrooms & bathrooms
- Bedrooms: 3
- Bathrooms: 2
- Full bathrooms: 2
Heating
- Forced Air
Cooling
- Central Air
Appliances
- Included: Dishwasher, Dryer, Microwave, Oven, Refrigerator, Washer
- Laundry: In Unit
Features
- Flooring: Carpet, Hardwood
Interior area
- Total interior livable area: 1,793 sqft
Property
Parking
- Parking features: Attached
- Has attached garage: Yes
- Details: Contact manager
Features
- Exterior features: Electricity not included in rent, Gas not included in rent, Heating system: Forced Air, Water not included in rent
Details
- Parcel number: 072C05D089
Construction
Type & style
- Home type: SingleFamily
- Property subtype: Single Family Residence
Community & HOA
Location
- Region: Madison
Financial & listing details
- Lease term: 1 Year
Price history
| Date | Event | Price |
|---|---|---|
| 8/20/2025 | Listed for rent | $2,400+26.3%$1/sqft |
Source: Zillow Rentals | ||
| 7/30/2018 | Sold | -- |
Source: MLS United #1310087 | ||
| 6/27/2018 | Pending sale | $219,900$123/sqft |
Source: Real Estate Partners #310087 | ||
| 6/23/2018 | Listed for sale | $219,900+12835.3%$123/sqft |
Source: Real Estate Partners #310087 | ||
| 10/5/2017 | Listing removed | $1,900$1/sqft |
Source: Terramark | ||
![[object Object]](https://photos.zillowstatic.com/fp/aca2d2c0ea801bcf2d9682f712a9d985-p_i.jpg)
