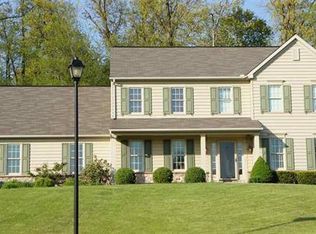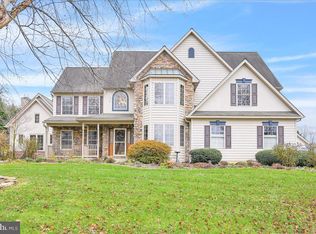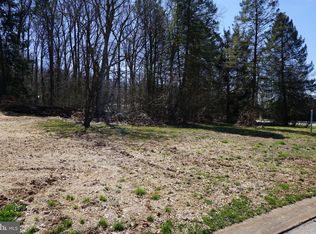Magnificently designed New England style Cape right here in York County! Custom built entertainers delight, nestled on 1.15 acres in Dallastown School district! A rare find, with impressive open floor plan, 5 -6 Bedrooms, 6.5 Baths, Gourmet Kitchen w/large island & walk in pantry. Separate wing for nanny/in-law Qtrs. Formal Living Room & Dining Room. Kitchen opens to Family Room, Custom moldings, 3 fireplaces, hardwood & ceramic tile flooring, finished Lower Level with lots of space for many possible uses, full bathroom + rough-in for 2nd Kitchen. Additional features include a wrap around covered front porch, large rear deck, mature landscaping with wood and storage shed, oversized 3 car garage, central vac & security sytem, 3 zone heating/cooling system, & dual staircases. INTERIOR PHOTOS AND VIRTUAL TOUR COMING BY EARLY JUNE
This property is off market, which means it's not currently listed for sale or rent on Zillow. This may be different from what's available on other websites or public sources.



