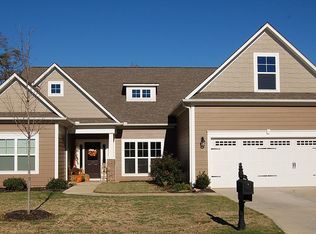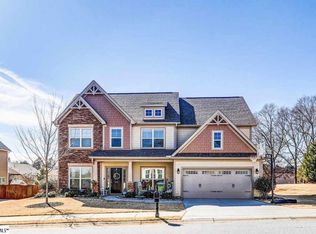Beautiful, spacious home in welcoming West Farm neighborhood! Easy access to shopping, restaurants, activities! This 5 bedroom/3 bath home offers a vast amount of space and possibilities! Numerous custom accents adorn this home and truly make it a showpiece! Heavy crown moulding throughout. Wide plank hardwood flooring throughout the lower level! A formal living area provides extra space for entertaining and flows naturally into the separate dining room. Stylish accent wall in the formal living area provides a modern flair. The dining room provides a more formal area for meals and gatherings, with a gorgeous coffered ceiling and chair rail with picture frame moulding. Continue on into the cozy great room that opens to the expansive kitchen, where you can just imagine gatherings with friends and family! Listen to your favorite music or podcasts while preparing meals via the built in speakers with Bluetooth capability in the kitchen. An eat in breakfast area provides a spacious spot for family meals! Antiqued cabinets provide ample kitchen storage, with a separate wet bar/coffee station area! TWO kitchen islands provide an expansive prep area, large sink, and even more cabinet space! One of the large islands also provides a seated bar area to provide even more space for entertaining! A French door opens onto the newly installed 14x30 brick patio in the back yard where there are limitless possibilities for outdoor living and dining! Gas line hookup at the rear of the home for grilling convenience. A bedroom and full bath complete the main floor. Continue upstairs where you will find the amazing master bedroom suite! Containing a separate sitting area, huge en suite master bath, fireplace, and massive walk in closet, this is a true owner's suite that is simply stunning! The master walk in closet also contains a safe to store your valuables and important documents. An additional THREE spacious bedrooms, plus a guest bathroom with dual sinks complete the upstairs sleeping quarters of this lovely home. There is an additional bonus room on the second level as well that can be used for a home office, playroom, media room, or wherever your imagination takes you! An upstairs laundry room makes household chores a breeze with it's close proximity to all of the main bedrooms. Back downstairs and outside, you will find a THREE car garage, with an inside walkway between the garage spaces, eliminating the need to go outdoors into the weather to access the additional space! Programmable underground irrigation throughout entire yard makes keeping the grass green a breeze! This gorgeous neighborhood offers sidewalks for evening strolls, as well as a community pool for summertime fun! Schedule your showing today!
This property is off market, which means it's not currently listed for sale or rent on Zillow. This may be different from what's available on other websites or public sources.

