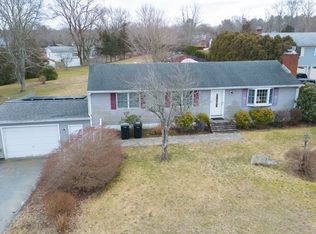Very spacious Raised Ranch with open floor plan that includes a kitchen, dining room and living room. The master bedroom along with it's own bathroom, and two additional large bedrooms along with an additional full bathroom are located on the main level. The finished basement includes a living room, office, 3/4 bathroom with laundry hookups as well as an eat-in-kitchen with French Doors that lead into a large three season room located at the rear of the home, Attached oversized one car garage provides access to finished basement. This home boasts lots of extras and includes ample parking for several cars. Close to all amenities as well as major highway access.
This property is off market, which means it's not currently listed for sale or rent on Zillow. This may be different from what's available on other websites or public sources.

