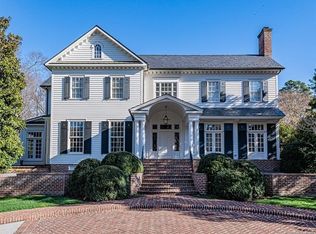Closed
$6,975,000
413 Eastover Rd, Charlotte, NC 28207
6beds
7,369sqft
Single Family Residence
Built in 1992
0.64 Acres Lot
$6,908,400 Zestimate®
$947/sqft
$7,522 Estimated rent
Home value
$6,908,400
$6.42M - $7.46M
$7,522/mo
Zestimate® history
Loading...
Owner options
Explore your selling options
What's special
This stunning Eastover home is privately situated on one of Charlotte's most highly sought after streets. Timelessly updated throughout with a functional & open floor plan. Incredible natural light. Main level includes 2 living spaces, formal & casual dining rooms, chef's kitchen open to family room, a private study & large primary suite with brand new bathroom/closet renovation. Views of the gorgeous outdoor pool area from the entrance hall, the family room, kitchen/breakfast nook & primary suite. Upper level features 4 bedrooms with ensuite baths & a great bonus room. Plus two spacious walk-in attic storage. The outdoor oasis includes a fabulous pool/spa, an outdoor grill, dining area & a fireplace perfect for entertaining. The pool house/2nd living quarters includes full bath, kitchenette & an upstairs exercise, providing flexibility for day to day living or entertaining. Additional back yard space perfect for gardening or play area. Generac Generator (covers 85% of home)(2022).
Zillow last checked: 8 hours ago
Listing updated: May 27, 2025 at 04:43am
Listing Provided by:
Victoria Mitchener vmitchener@dickensmitchener.com,
Dickens Mitchener & Associates Inc,
Dorothy Stark,
Dickens Mitchener & Associates Inc
Bought with:
Non Member
Canopy Administration
Source: Canopy MLS as distributed by MLS GRID,MLS#: 4215599
Facts & features
Interior
Bedrooms & bathrooms
- Bedrooms: 6
- Bathrooms: 8
- Full bathrooms: 6
- 1/2 bathrooms: 2
- Main level bedrooms: 1
Primary bedroom
- Level: Main
Bedroom s
- Level: Upper
Bedroom s
- Level: Upper
Bedroom s
- Level: Upper
Bedroom s
- Level: Upper
Bedroom s
- Level: Upper
Bathroom half
- Level: Main
Bathroom half
- Level: Main
Bathroom full
- Level: Main
Bathroom full
- Level: Upper
Bathroom full
- Level: Upper
Bathroom full
- Level: Upper
Bathroom full
- Level: Upper
Bathroom full
- Level: 2nd Living Quarters
Other
- Level: 2nd Living Quarters
Other
- Level: 2nd Living Quarters
Bonus room
- Level: Upper
Breakfast
- Level: Main
Dining room
- Level: Main
Exercise room
- Level: 2nd Living Quarters
Great room
- Level: Main
Kitchen
- Level: Main
Laundry
- Level: Main
Living room
- Level: Main
Study
- Level: Main
Heating
- Forced Air, Natural Gas
Cooling
- Central Air
Appliances
- Included: Bar Fridge, Dishwasher
- Laundry: Laundry Room, Main Level
Features
- Total Primary Heated Living Area: 6351
- Has basement: No
- Fireplace features: Den, Family Room, Living Room
Interior area
- Total structure area: 6,351
- Total interior livable area: 7,369 sqft
- Finished area above ground: 6,351
- Finished area below ground: 0
Property
Parking
- Total spaces: 2
- Parking features: Circular Driveway, Driveway, Detached Garage, Parking Space(s), Garage on Main Level
- Garage spaces: 2
- Has uncovered spaces: Yes
Features
- Levels: Two
- Stories: 2
- Exterior features: Gas Grill, In-Ground Irrigation
Lot
- Size: 0.64 Acres
Details
- Parcel number: 15507305
- Zoning: N1-A
- Special conditions: Standard
Construction
Type & style
- Home type: SingleFamily
- Property subtype: Single Family Residence
Materials
- Brick Full
- Foundation: Crawl Space
- Roof: Slate
Condition
- New construction: No
- Year built: 1992
Utilities & green energy
- Sewer: Public Sewer
- Water: City
Community & neighborhood
Location
- Region: Charlotte
- Subdivision: Eastover
Other
Other facts
- Listing terms: Cash,Conventional
- Road surface type: Concrete, Paved
Price history
| Date | Event | Price |
|---|---|---|
| 5/23/2025 | Sold | $6,975,000-7%$947/sqft |
Source: | ||
| 4/13/2025 | Pending sale | $7,500,000$1,018/sqft |
Source: | ||
| 1/22/2025 | Listed for sale | $7,500,000+44.9%$1,018/sqft |
Source: | ||
| 3/4/2022 | Sold | $5,175,000-1.3%$702/sqft |
Source: | ||
| 12/26/2021 | Pending sale | $5,245,000+56.6%$712/sqft |
Source: | ||
Public tax history
| Year | Property taxes | Tax assessment |
|---|---|---|
| 2025 | -- | $5,274,970 +0.8% |
| 2024 | $39,798 +3.3% | $5,235,670 |
| 2023 | $38,543 +6.1% | $5,235,670 +39.6% |
Find assessor info on the county website
Neighborhood: Eastover
Nearby schools
GreatSchools rating
- 8/10Eastover ElementaryGrades: K-5Distance: 0.3 mi
- 3/10Sedgefield MiddleGrades: 6-8Distance: 2.2 mi
- 7/10Myers Park HighGrades: 9-12Distance: 2.1 mi
Schools provided by the listing agent
- Elementary: Eastover
- Middle: Sedgefield
- High: Myers Park
Source: Canopy MLS as distributed by MLS GRID. This data may not be complete. We recommend contacting the local school district to confirm school assignments for this home.
Get a cash offer in 3 minutes
Find out how much your home could sell for in as little as 3 minutes with a no-obligation cash offer.
Estimated market value
$6,908,400
