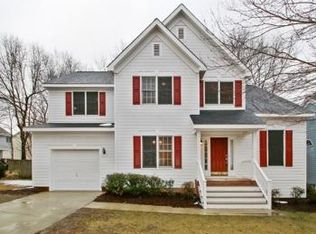Sold for $314,000
$314,000
413 Hanska Way, Raleigh, NC 27610
3beds
1,481sqft
Single Family Residence, Residential
Built in 1998
6,534 Square Feet Lot
$310,900 Zestimate®
$212/sqft
$1,825 Estimated rent
Home value
$310,900
$295,000 - $326,000
$1,825/mo
Zestimate® history
Loading...
Owner options
Explore your selling options
What's special
Welcome to 413 Hanska Way in Raleigh's desirable Village Lakes community! This beautifully updated home offers modern style, thoughtful upgrades, and a welcoming neighborhood setting. Step inside to discover fresh interior paint, new luxury vinyl plank (LVP) flooring throughout, and stylish new light fixtures that elevate every room. The fully refreshed kitchen features painted cabinetry, stunning quartz countertops, and a brand-new stainless steel appliance package including range, microwave, and dishwasher—perfect for everyday living or entertaining. Bathrooms have been tastefully updated with a clean, modern refresh for added comfort and appeal. Enjoy the peaceful, established Village Lakes neighborhood with access to fantastic amenities including a community pool, playground, and scenic walking trails. Conveniently located just minutes from downtown Raleigh, I-40, and major shopping and dining options.
Zillow last checked: 8 hours ago
Listing updated: November 12, 2025 at 02:41pm
Listed by:
Meisha Spang 919-438-4083,
Mark Spain Real Estate
Bought with:
Aaron Reel, 283342
Reel Realty
Source: Doorify MLS,MLS#: 10107504
Facts & features
Interior
Bedrooms & bathrooms
- Bedrooms: 3
- Bathrooms: 3
- Full bathrooms: 2
- 1/2 bathrooms: 1
Heating
- Central
Cooling
- Central Air
Appliances
- Included: Dishwasher, Electric Range, Microwave
- Laundry: Laundry Closet, Main Level
Features
- Bathtub/Shower Combination, Ceiling Fan(s), Double Vanity, Separate Shower, Soaking Tub, Walk-In Closet(s)
- Flooring: Carpet, Vinyl
- Has fireplace: Yes
- Fireplace features: Family Room
Interior area
- Total structure area: 1,481
- Total interior livable area: 1,481 sqft
- Finished area above ground: 1,481
- Finished area below ground: 0
Property
Parking
- Total spaces: 2
- Parking features: Attached, Concrete, Driveway, Garage Faces Front
- Attached garage spaces: 1
- Uncovered spaces: 1
Features
- Levels: Two
- Stories: 2
- Patio & porch: Covered, Front Porch, Rear Porch
- Pool features: Community
- Has view: Yes
Lot
- Size: 6,534 sqft
- Features: Back Yard, Front Yard, Landscaped
Details
- Parcel number: 1733390678
- Special conditions: Standard
Construction
Type & style
- Home type: SingleFamily
- Architectural style: Traditional
- Property subtype: Single Family Residence, Residential
Materials
- Other
- Foundation: Brick/Mortar
- Roof: Shingle
Condition
- New construction: No
- Year built: 1998
Utilities & green energy
- Sewer: Public Sewer
- Water: Public
Community & neighborhood
Community
- Community features: Playground, Pool, Sidewalks, Tennis Court(s), Other
Location
- Region: Raleigh
- Subdivision: Village Lakes
HOA & financial
HOA
- Has HOA: Yes
- HOA fee: $179 quarterly
- Amenities included: Playground, Pool, Tennis Court(s), Other
- Services included: Unknown
Price history
| Date | Event | Price |
|---|---|---|
| 11/12/2025 | Sold | $314,000-1.8%$212/sqft |
Source: | ||
| 10/6/2025 | Pending sale | $319,900$216/sqft |
Source: | ||
| 9/24/2025 | Price change | $319,900-3%$216/sqft |
Source: | ||
| 8/19/2025 | Price change | $329,900-2.9%$223/sqft |
Source: | ||
| 7/5/2025 | Listed for sale | $339,900+30.2%$230/sqft |
Source: | ||
Public tax history
| Year | Property taxes | Tax assessment |
|---|---|---|
| 2025 | $2,656 +0.4% | $302,207 |
| 2024 | $2,645 +25.8% | $302,207 +58.2% |
| 2023 | $2,102 +7.6% | $191,004 |
Find assessor info on the county website
Neighborhood: Southeast Raleigh
Nearby schools
GreatSchools rating
- 2/10Rogers Lane ElementaryGrades: PK-5Distance: 0.3 mi
- 2/10River Bend MiddleGrades: 6-8Distance: 5.7 mi
- 4/10Southeast Raleigh HighGrades: 9-12Distance: 3.9 mi
Schools provided by the listing agent
- Elementary: Wake - Rogers Lane
- Middle: Wake - River Bend
- High: Wake - S E Raleigh
Source: Doorify MLS. This data may not be complete. We recommend contacting the local school district to confirm school assignments for this home.
Get a cash offer in 3 minutes
Find out how much your home could sell for in as little as 3 minutes with a no-obligation cash offer.
Estimated market value$310,900
Get a cash offer in 3 minutes
Find out how much your home could sell for in as little as 3 minutes with a no-obligation cash offer.
Estimated market value
$310,900
