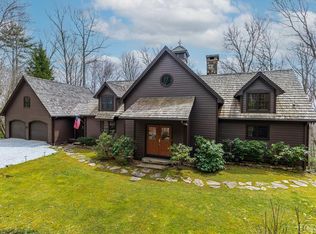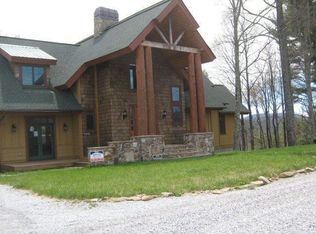Sold for $1,800,000
$1,800,000
413 High Meadow Road, Cullowhee, NC 28723
3beds
--sqft
Single Family Residence
Built in 1998
8.21 Acres Lot
$1,918,800 Zestimate®
$--/sqft
$2,525 Estimated rent
Home value
$1,918,800
$1.73M - $2.13M
$2,525/mo
Zestimate® history
Loading...
Owner options
Explore your selling options
What's special
Welcome to your dream family estate nestled in the picturesque mountains of Western North Carolina! This stunning arts and crafts home offers a tranquil and idyllic setting on over 8 acres, providing you with privacy and breathtaking long-range mountain views. Step inside this one-level masterpiece, and you'll discover a spacious and inviting layout designed for comfortable living. With 3 bedrooms and 3 1/2 baths, each bedroom boasts its own ensuite, ensuring privacy and convenience for every family member and guest. The primary suite offers a luxurious retreat with serene mountain views and a spacious bathroom. The heart of the home is the open-living space, adorned with a magnificent floor-to-ceiling stone fireplace that exudes warmth and charm. Imagine cozying up with loved ones on cold winter nights, creating cherished memories. The chef's dream kitchen features a large island, newer stainless steel appliances, including a Sub-zero oversized refrigerator and a Wolf gas range. Prepare culinary delights while enjoying the stunning mountain views. Retreat to the expansive decks, where you can soak in the beauty of your surroundings and breathe in the fresh mountain air. The flat lawn and driveway provide ample space for outdoor activities, making it ideal for children and pets to play freely. Find solace in the pergola and outdoor garden areas, where you can relax and unwind amidst the serene landscape. Additionally, this exceptional property features a separate guest studio with a full bath, wet bar and an outdoor deck with brilliant views, offering your visitors a comfortable space to enjoy. This charming home comes furnished and move-in ready, showcasing wide-planked hardwood floors that add to the rustic elegance of the property. Conveniently located just a ten-minute drive away is the quaint town of Cashiers, offering a delightful array of locally owned restaurants, retail shops, and outdoor entertainment. Own your paradise today!
Zillow last checked: 8 hours ago
Listing updated: November 11, 2024 at 12:46pm
Listed by:
Bambi Famous Kaine,
Silver Creek Real Estate Group, Inc.
Bought with:
Deborah Gleeson
Highlands Sotheby's International Realty - DT
Source: HCMLS,MLS#: 102519Originating MLS: Highlands Cashiers Board of Realtors
Facts & features
Interior
Bedrooms & bathrooms
- Bedrooms: 3
- Bathrooms: 4
- Full bathrooms: 3
- 1/2 bathrooms: 1
Primary bedroom
- Level: Main
Bedroom 2
- Level: Main
Bedroom 3
- Level: Main
Dining room
- Level: Main
Kitchen
- Level: Main
Living room
- Level: Main
Heating
- Gas
Cooling
- Central Air, Electric
Appliances
- Included: Dryer, Dishwasher, Exhaust Fan, Freezer, Disposal, Gas Oven, Microwave, Refrigerator, Washer
- Laundry: Washer Hookup, Dryer Hookup
Features
- Wet Bar, Ceiling Fan(s), Eat-in Kitchen, Kitchen Island, Pantry
- Flooring: Tile, Wood
- Windows: Window Treatments
- Basement: Exterior Entry,Encapsulated,Walk-Out Access
- Has fireplace: Yes
- Fireplace features: Gas Log, Gas Starter, Living Room
- Furnished: Yes
Property
Parking
- Parking features: Gravel, Parking Lot
Features
- Levels: One
- Stories: 1
- Patio & porch: Rear Porch, Covered, Deck, Front Porch, Porch, Side Porch
- Exterior features: Garden
- Has view: Yes
- View description: Mountain(s)
Lot
- Size: 8.21 Acres
- Features: Partially Cleared, Rolling Slope, Steep Slope, Wooded
Details
- Additional structures: Guest House
- Parcel number: 7563235730
Construction
Type & style
- Home type: SingleFamily
- Architectural style: Bungalow,Craftsman,Other
- Property subtype: Single Family Residence
Materials
- Frame, Wood Siding
- Roof: Shingle
Condition
- New construction: No
- Year built: 1998
Utilities & green energy
- Sewer: Septic Permit 3 Bedroom, Sewer Applied for Permit, Septic Tank
- Water: Private, Shared Well
- Utilities for property: Cable Available, High Speed Internet Available
Community & neighborhood
Location
- Region: Cullowhee
- Subdivision: Chestnut Ridge
Other
Other facts
- Listing terms: Cash
- Road surface type: Gravel
Price history
| Date | Event | Price |
|---|---|---|
| 9/21/2023 | Sold | $1,800,000+12.5% |
Source: HCMLS #102519 Report a problem | ||
| 8/4/2023 | Pending sale | $1,599,875 |
Source: HCMLS #102519 Report a problem | ||
| 7/19/2023 | Contingent | $1,599,875 |
Source: HCMLS #102519 Report a problem | ||
| 7/13/2023 | Listed for sale | $1,599,875+80.8% |
Source: HCMLS #102519 Report a problem | ||
| 9/17/2014 | Sold | $885,000 |
Source: Public Record Report a problem | ||
Public tax history
| Year | Property taxes | Tax assessment |
|---|---|---|
| 2024 | $3,200 | $731,540 |
| 2023 | $3,200 | $731,540 |
| 2022 | $3,200 +6% | $731,540 |
Find assessor info on the county website
Neighborhood: 28723
Nearby schools
GreatSchools rating
- 5/10Blue Ridge SchoolGrades: PK-6Distance: 1.7 mi
- 4/10Blue Ridge Virtual Early CollegeGrades: 7-12Distance: 1.7 mi
- 7/10Jackson Co Early CollegeGrades: 9-12Distance: 14.4 mi
Get pre-qualified for a loan
At Zillow Home Loans, we can pre-qualify you in as little as 5 minutes with no impact to your credit score.An equal housing lender. NMLS #10287.
Sell with ease on Zillow
Get a Zillow Showcase℠ listing at no additional cost and you could sell for —faster.
$1,918,800
2% more+$38,376
With Zillow Showcase(estimated)$1,957,176

