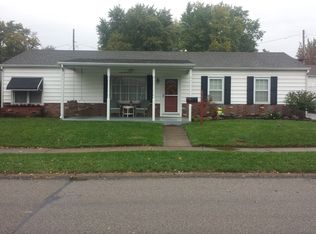This wonderful north side ranch offers a full, water proofed basement and sits on a corner lot, walking distance from stores and restaurants. Currently sets as a 2BR/1 bath, but utilizing a side basement room gives the possibility of a 3BR with extra space. The living room and kitchen are spacious and many of the room are freshly painted with clean newer carpet. The basement is mostly finished and would make an awesome family room or play area for children or pets. Two blocks from First Ave, but a peaceful neighborhood! A nice home like this one could be had with payments less than renting a "cracker-box" apartment.
This property is off market, which means it's not currently listed for sale or rent on Zillow. This may be different from what's available on other websites or public sources.
