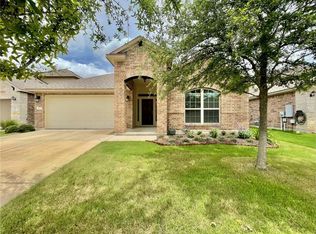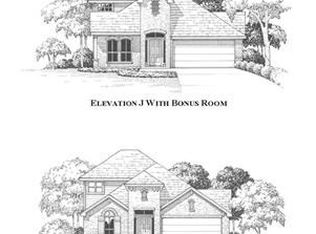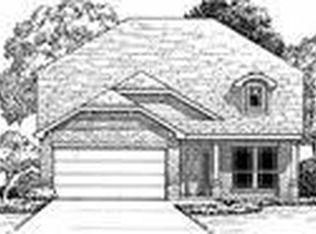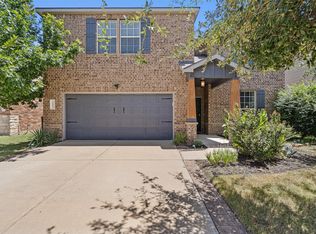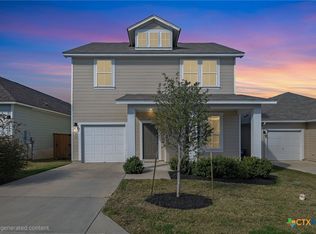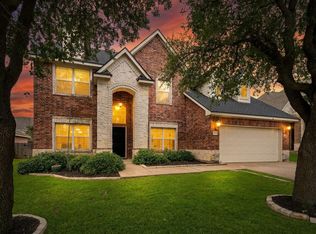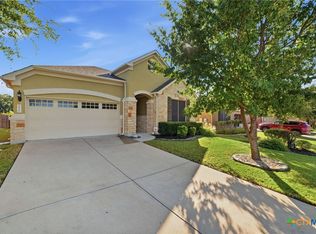OPEN HOUSE Sunday, January 18th from 2-4PM
Welcome to this beautifully maintained home that seamlessly blends comfort, functionality, and thoughtful updates throughout. The main level features three full bedrooms and two bathrooms, centered around a bright open-concept living, dining, and kitchen area ideal for both everyday living and entertaining. A dedicated office adds versatility and can easily function as a playroom, fitness space, or creative studio. Upstairs, enjoy a spacious secondary living area along with a private bedroom and full bath—perfect for guests or a quiet retreat. Recent improvements include fresh interior paint, brand-new carpet, and a new roof, making this home truly move-in ready. Tall ceilings enhance the light and airy feel, while the covered front porch adds inviting curb appeal.
The private backyard offers a covered patio and mature fruit trees, creating an ideal space for relaxing or hosting gatherings. The two-car garage is equipped with a mini-split A/C system, providing year-round comfort for hobbies, projects, or additional workspace. As an added plus, the washer, dryer, and refrigerator are included, making this home truly move-in ready. Thoughtfully updated with a versatile floor plan and standout extras, this home delivers exceptional value. Priced to sell—schedule your private tour today!
Active
Price cut: $5K (1/10)
$425,000
413 Longhorn Cavern Rd, Leander, TX 78641
4beds
2,803sqft
Est.:
Single Family Residence
Built in 2015
5,784.77 Square Feet Lot
$-- Zestimate®
$152/sqft
$-- HOA
What's special
Dedicated officeFresh interior paintThree full bedroomsTwo bathroomsBrand-new carpet
- 14 days |
- 912 |
- 26 |
Likely to sell faster than
Zillow last checked: 8 hours ago
Listing updated: January 14, 2026 at 10:23pm
Listed by:
Batya Porter (512)342-1800,
Horizon Realty
Source: Central Texas MLS,MLS#: 600783 Originating MLS: Four Rivers Association of REALTORS
Originating MLS: Four Rivers Association of REALTORS
Tour with a local agent
Facts & features
Interior
Bedrooms & bathrooms
- Bedrooms: 4
- Bathrooms: 3
- Full bathrooms: 3
Heating
- Central
Cooling
- Central Air
Appliances
- Included: Dryer, Refrigerator, Washer, Microwave
- Laundry: Laundry Room
Features
- Ceiling Fan(s), See Remarks, Pantry
- Flooring: Carpet, Tile
- Attic: Other,See Remarks
- Has fireplace: No
- Fireplace features: None
Interior area
- Total interior livable area: 2,803 sqft
Video & virtual tour
Property
Parking
- Total spaces: 2
- Parking features: Garage
- Garage spaces: 2
Features
- Levels: Two
- Stories: 2
- Exterior features: Private Yard
- Pool features: Community, None
- Fencing: Back Yard
- Has view: Yes
- View description: None
- Body of water: None
Lot
- Size: 5,784.77 Square Feet
Details
- Parcel number: R533693
Construction
Type & style
- Home type: SingleFamily
- Architectural style: Traditional
- Property subtype: Single Family Residence
Materials
- Other, See Remarks
- Foundation: Slab
- Roof: Composition,Shingle
Condition
- Resale
- Year built: 2015
Utilities & green energy
- Water: Public
Community & HOA
Community
- Features: Playground, Community Pool
- Subdivision: Northside Mdw Ph 2
HOA
- Has HOA: Yes
Location
- Region: Leander
Financial & listing details
- Price per square foot: $152/sqft
- Tax assessed value: $488,820
- Annual tax amount: $8,180
- Date on market: 12/31/2025
- Cumulative days on market: 16 days
- Listing agreement: Exclusive Right To Sell
- Listing terms: Cash,Conventional,FHA,VA Loan
Estimated market value
Not available
Estimated sales range
Not available
Not available
Price history
Price history
| Date | Event | Price |
|---|---|---|
| 1/10/2026 | Price change | $425,000-1.2%$152/sqft |
Source: | ||
| 12/27/2025 | Listed for sale | $430,000-4.4%$153/sqft |
Source: | ||
| 11/22/2025 | Listing removed | $450,000$161/sqft |
Source: | ||
| 9/17/2025 | Price change | $450,000-2.2%$161/sqft |
Source: | ||
| 9/4/2025 | Price change | $460,000-4%$164/sqft |
Source: | ||
Public tax history
Public tax history
| Year | Property taxes | Tax assessment |
|---|---|---|
| 2024 | $8,180 +12% | $463,681 -2.6% |
| 2023 | $7,304 -40.3% | $475,870 -14.5% |
| 2022 | $12,242 +47.7% | $556,788 +59.8% |
Find assessor info on the county website
BuyAbility℠ payment
Est. payment
$2,744/mo
Principal & interest
$2035
Property taxes
$560
Home insurance
$149
Climate risks
Neighborhood: 78641
Nearby schools
GreatSchools rating
- 5/10Jim Plain Elementary SchoolGrades: PK-5Distance: 0.4 mi
- 7/10Leander Middle SchoolGrades: 6-8Distance: 1.1 mi
- 6/10Glenn High SchoolGrades: 9-12Distance: 1.4 mi
Schools provided by the listing agent
- District: Leander ISD
Source: Central Texas MLS. This data may not be complete. We recommend contacting the local school district to confirm school assignments for this home.
- Loading
- Loading
