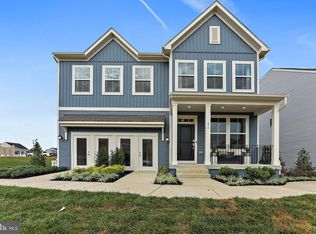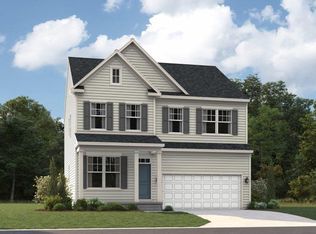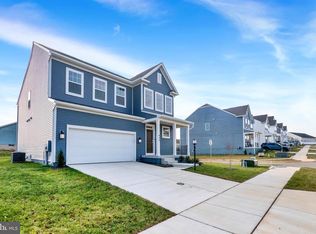Sold for $501,290
$501,290
413 Mountain Laurel Blvd, Ranson, WV 25438
5beds
3,214sqft
Single Family Residence
Built in 2025
6,132 Square Feet Lot
$503,800 Zestimate®
$156/sqft
$3,168 Estimated rent
Home value
$503,800
$443,000 - $569,000
$3,168/mo
Zestimate® history
Loading...
Owner options
Explore your selling options
What's special
Brand new 5 bedroom, 3.5 bath Colonial/Farmhouse style home on corner lot featuring a spacious open floor plan, gourmet kitchen with granite countertops, island/breakfast bar, and stainless appliances, office, 4 upper level bedrooms, upper level laundry room, and partially finished basement with rec room, fifth bedroom, and full bath.
Zillow last checked: 8 hours ago
Listing updated: July 25, 2025 at 02:24am
Listed by:
NON MEMBER 844-552-7444,
Non Subscribing Office
Bought with:
Patti King, WV0030098
Roberts Realty Group, LLC
Source: Bright MLS,MLS#: WVJF2018600
Facts & features
Interior
Bedrooms & bathrooms
- Bedrooms: 5
- Bathrooms: 4
- Full bathrooms: 3
- 1/2 bathrooms: 1
- Main level bathrooms: 1
Basement
- Area: 664
Heating
- Heat Pump, Electric
Cooling
- Central Air, Electric
Appliances
- Included: Microwave, Dishwasher, Disposal, Ice Maker, Oven/Range - Electric, Refrigerator, Stainless Steel Appliance(s), Water Heater, Exhaust Fan, Electric Water Heater
- Laundry: Hookup, Upper Level
Features
- Bathroom - Walk-In Shower, Bathroom - Tub Shower, Combination Kitchen/Living, Dining Area, Family Room Off Kitchen, Open Floorplan, Kitchen - Gourmet, Kitchen Island, Kitchen - Table Space, Pantry, Primary Bath(s), Recessed Lighting, Upgraded Countertops, Walk-In Closet(s), Dry Wall, 9'+ Ceilings
- Flooring: Carpet, Luxury Vinyl, Ceramic Tile
- Doors: Sliding Glass
- Windows: Double Hung, Screens, Vinyl Clad
- Basement: Connecting Stairway,Full,Interior Entry,Exterior Entry,Partially Finished,Rear Entrance,Sump Pump,Walk-Out Access,Windows
- Has fireplace: No
Interior area
- Total structure area: 3,214
- Total interior livable area: 3,214 sqft
- Finished area above ground: 2,550
- Finished area below ground: 664
Property
Parking
- Total spaces: 2
- Parking features: Garage Faces Front, Garage Door Opener, Inside Entrance, Concrete, Driveway, Off Street, Attached
- Attached garage spaces: 2
- Has uncovered spaces: Yes
Accessibility
- Accessibility features: None
Features
- Levels: Two
- Stories: 2
- Patio & porch: Porch
- Exterior features: Lighting, Sidewalks, Street Lights
- Pool features: None
- Has view: Yes
- View description: Garden, Street, Mountain(s)
Lot
- Size: 6,132 sqft
- Features: Corner Lot, Front Yard, Landscaped, PUD, Rear Yard, SideYard(s)
Details
- Additional structures: Above Grade, Below Grade
- Parcel number: NO TAX RECORD
- Zoning: RESIDENTIAL
- Special conditions: Standard
Construction
Type & style
- Home type: SingleFamily
- Architectural style: Colonial
- Property subtype: Single Family Residence
Materials
- Asphalt, Concrete, Stick Built, Blown-In Insulation, Vinyl Siding
- Foundation: Concrete Perimeter, Passive Radon Mitigation
- Roof: Architectural Shingle,Asphalt,Shingle
Condition
- Excellent
- New construction: Yes
- Year built: 2025
Details
- Builder model: Ashton
Utilities & green energy
- Sewer: Public Sewer
- Water: Public
- Utilities for property: Cable Available, Electricity Available, Phone Available, Sewer Available, Water Available
Community & neighborhood
Security
- Security features: Smoke Detector(s)
Location
- Region: Ranson
- Subdivision: Shenandoah Springs
HOA & financial
HOA
- Has HOA: Yes
- HOA fee: $40 monthly
- Amenities included: Tot Lots/Playground
- Services included: Road Maintenance, Snow Removal, Common Area Maintenance
- Association name: CLAGETT MANAGEMENT
Other
Other facts
- Ownership: Fee Simple
- Road surface type: Paved
Price history
| Date | Event | Price |
|---|---|---|
| 7/23/2025 | Sold | $501,290$156/sqft |
Source: | ||
Public tax history
Tax history is unavailable.
Neighborhood: 25438
Nearby schools
GreatSchools rating
- 4/10Driswood Elementary SchoolGrades: PK-5Distance: 2.3 mi
- 7/10Wildwood Middle SchoolGrades: 6-8Distance: 3.6 mi
- 7/10Jefferson High SchoolGrades: 9-12Distance: 3.3 mi
Schools provided by the listing agent
- District: Jefferson County Schools
Source: Bright MLS. This data may not be complete. We recommend contacting the local school district to confirm school assignments for this home.
Get a cash offer in 3 minutes
Find out how much your home could sell for in as little as 3 minutes with a no-obligation cash offer.
Estimated market value$503,800
Get a cash offer in 3 minutes
Find out how much your home could sell for in as little as 3 minutes with a no-obligation cash offer.
Estimated market value
$503,800


