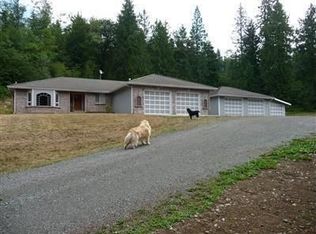Peace and quiet on this 6.5 acres estate!! Contemporary home with gated entry, fantastic floor plan featuring outdoor living with fireplace, light and bright kitchen with huge island, floor to ceiling windows. Designer colors and features. Room for shop, RV parking!!
This property is off market, which means it's not currently listed for sale or rent on Zillow. This may be different from what's available on other websites or public sources.

