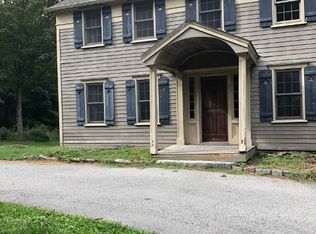Lovely 2 story colonial on 5 ac. near Rhinebeck, 3 bedrooms and a home office, with 2.5 baths, large kitchen, breakfast area, formal dining and living rooms, and large family room, heated full basement, generator hookup, 26X60 steel barn with 16ft. ceiling, abundant storage/usage, large fenced in area for livestock, fenced in back yard, great commuter location, close to tsp, mins. to Rhinebeck, low taxes, excellent community. House is Priced to Move! Come see country living at it's best.
This property is off market, which means it's not currently listed for sale or rent on Zillow. This may be different from what's available on other websites or public sources.
