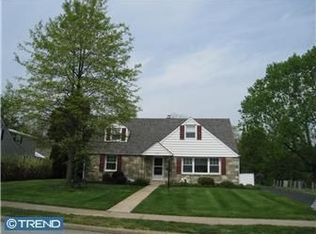Sold for $405,000
$405,000
413 Norfolk Rd, Flourtown, PA 19031
3beds
1,495sqft
Single Family Residence
Built in 1953
0.29 Acres Lot
$411,900 Zestimate®
$271/sqft
$2,966 Estimated rent
Home value
$411,900
$387,000 - $437,000
$2,966/mo
Zestimate® history
Loading...
Owner options
Explore your selling options
What's special
Welcome to 413 Norfolk Road, a move-in ready home with space, flexibility, and real potential to grow with you. The main level offers two comfortable bedrooms and a full bath, along with a bright living area and functional kitchen — perfect for everyday living or entertaining. Upstairs, you’ll find a third bedroom, full bathroom, and a versatile den that’s ideal for a home office, guest space, or cozy lounge. Want a private primary suite? You’re in luck — the entire top floor already has the layout to become your dream retreat, with room to expand closets or reconfigure as needed. Outside, enjoy a beautiful backyard that overlooks the Flourtown Country Club golf course, a detached garage, and a shed! Not to mention a quiet street in one of Flourtown’s most convenient neighborhoods. You’re just a 5 minute walk to the Springfield Township High School, Erdenheim Elementary and Middle Schools. It's also minutes from Chestnut Hill, local parks, and easy commuter access. Whether you’re a first-time buyer, or looking for a home you can grow into over time, this home checks all the boxes.
Zillow last checked: 8 hours ago
Listing updated: September 30, 2025 at 05:44am
Listed by:
Gabriella Liberatore 610-704-6345,
Space & Company
Bought with:
Diane Reddington, RS159059A
Coldwell Banker Realty
Source: Bright MLS,MLS#: PAMC2148466
Facts & features
Interior
Bedrooms & bathrooms
- Bedrooms: 3
- Bathrooms: 2
- Full bathrooms: 2
- Main level bathrooms: 1
- Main level bedrooms: 2
Den
- Level: Upper
Heating
- Radiator, Natural Gas
Cooling
- Multi Units, Ductless, Electric
Appliances
- Included: Gas Water Heater
- Laundry: Main Level
Features
- Has basement: No
- Has fireplace: No
Interior area
- Total structure area: 1,495
- Total interior livable area: 1,495 sqft
- Finished area above ground: 1,495
- Finished area below ground: 0
Property
Parking
- Total spaces: 4
- Parking features: Other, Detached, Driveway
- Garage spaces: 1
- Uncovered spaces: 3
Accessibility
- Accessibility features: None
Features
- Levels: Two
- Stories: 2
- Pool features: None
Lot
- Size: 0.29 Acres
- Dimensions: 85.00 x 0.00
Details
- Additional structures: Above Grade, Below Grade
- Parcel number: 520012439001
- Zoning: R1
- Special conditions: Standard
Construction
Type & style
- Home type: SingleFamily
- Architectural style: Cape Cod
- Property subtype: Single Family Residence
Materials
- Vinyl Siding
- Foundation: Slab
Condition
- New construction: No
- Year built: 1953
Utilities & green energy
- Sewer: Public Sewer
- Water: Public
Community & neighborhood
Location
- Region: Flourtown
- Subdivision: Flourtown
- Municipality: SPRINGFIELD TWP
Other
Other facts
- Listing agreement: Exclusive Agency
- Ownership: Fee Simple
Price history
| Date | Event | Price |
|---|---|---|
| 9/23/2025 | Sold | $405,000-2.4%$271/sqft |
Source: | ||
| 9/5/2025 | Pending sale | $415,000$278/sqft |
Source: | ||
| 8/22/2025 | Contingent | $415,000$278/sqft |
Source: | ||
| 8/13/2025 | Listed for sale | $415,000$278/sqft |
Source: | ||
| 8/2/2025 | Pending sale | $415,000$278/sqft |
Source: | ||
Public tax history
| Year | Property taxes | Tax assessment |
|---|---|---|
| 2025 | $5,483 +4.8% | $112,380 |
| 2024 | $5,232 | $112,380 |
| 2023 | $5,232 +5.4% | $112,380 |
Find assessor info on the county website
Neighborhood: 19031
Nearby schools
GreatSchools rating
- 6/10Springfield Twp El School-ErdenhmGrades: 3-5Distance: 0.2 mi
- 9/10Springfield Twp Middle SchoolGrades: 6-8Distance: 0.5 mi
- 8/10Springfield Twp High SchoolGrades: 9-12Distance: 0.4 mi
Schools provided by the listing agent
- Elementary: Erdenheim
- District: Springfield Township
Source: Bright MLS. This data may not be complete. We recommend contacting the local school district to confirm school assignments for this home.
Get a cash offer in 3 minutes
Find out how much your home could sell for in as little as 3 minutes with a no-obligation cash offer.
Estimated market value$411,900
Get a cash offer in 3 minutes
Find out how much your home could sell for in as little as 3 minutes with a no-obligation cash offer.
Estimated market value
$411,900
