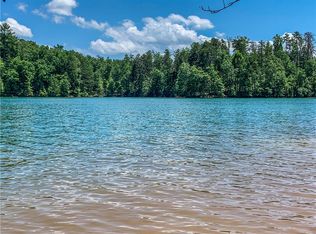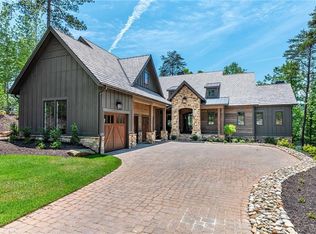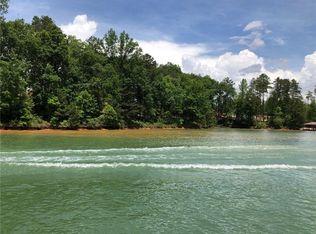Sold for $7,600,000
Zestimate®
$7,600,000
413 Peninsula Rdg, Sunset, SC 29685
5beds
6,300sqft
Single Family Residence
Built in 2020
0.77 Acres Lot
$7,600,000 Zestimate®
$1,206/sqft
$4,280 Estimated rent
Home value
$7,600,000
$7.22M - $7.98M
$4,280/mo
Zestimate® history
Loading...
Owner options
Explore your selling options
What's special
Defining lakeside luxury, this custom-built residence on one of The Reserve’s finest properties embodies exceptional craftsmanship and stands among the most prestigious real estate on Lake Keowee. Handscraped timber, vaulted ceilings, a cut stone floor-to-ceiling stone fireplace, and infinite Lake Keowee views from almost every room capture the utmost of Modern Mountain style. Rustic elegance is highlighted by exposed solid wood beams, while Pella bi-parting sliding doors seamlessly connect the interior to the surrounding outdoor living areas and natural beauty. LED ambient lighting and curated reclaimed wood accents enhance the ambiance, while nearly every room captures west-facing views of Lake Keowee’s shimmering turquoise waters, with the ability to tone the sunlight using automatic blinds on both levels.
An open-concept gourmet kitchen features Thermador appliances, an oversized honed quartz island with custom cabinetry underneath and granite countertops. A paneled, commercial style refrigerator and freezer, gas cooktop, and apron-front Elkay farmhouse sink combine a sophisticated and rustic style. The fully equipped butler’s pantry includes a Thermador double oven, ice maker, built-in convection microwave, plenty of shelving and distinctive saloon-style pantry doors and counters for ample prep space.
Seamlessly blending indoor and outdoor living, the grilling deck is located just off the kitchen and is fully equipped for outdoor culinary experiences, featuring a Coyote flat-top grill, a Memphis Grills Built-in Pellet grill, Big Green Egg, and a retractable door leading to the seating area. Composite wood decking and cable rails extend throughout the outdoor spaces, which include an outdoor fireplace, retractable screens and vinyls, and a MantleMount motorized TV mount brings the TV to eye-level. In addition, a retractable vinyl enclosure in a space with HVAC heating and air conditioning allows for this outdoor living area to be enjoyed year-round while overlooking the glistening lake.
As you enter the primary bedroom, you’ll be captivated by water vistas spanning across the lake, creating an awe-inspiring setting where vaulted ceilings with stained tongue-and-groove soar, and walk-out patio access seamlessly captures the lake’s grandeur. Custom shelving is throughout the walk-in closet for functionality. Dual vanities and a soaking tub are illuminated by natural light, with unobstructed lake views, heated floors and a reclaimed-wood-inspired tile shower for an opulent, spa-like experience.
The lower level offers a second fully equipped kitchen, complete with KitchenAid appliances, and an open entertainment space framed by a stone fireplace and custom shelving. Two bedrooms are located on this level, one being an ensuite, and the other a built-in bunk room with custom four-bed bunks with built-in drawers.
Lake access is effortless. Just steps from the water, a covered outdoor patio with a fireplace and storage for lake toys is complemented by an outdoor shower to enhance lake living. The gently meandering golf cart path connects each outdoor area to over 250 feet of pristine waterfront shoreline and a private dock, with all the features (boat lift, PWC lift, water, etc) one would expect from a home of this value.
Additional lower-level features include a lake room with a 2nd washer and dryer, 2 storage areas with epoxy floors, a 3-car garage with built-in cabinets.
Ascending to the upper level, a coated re-bar railing provides the very durable feeling on top of solid oak treads almost 4” thick. One can also utilize the elevator for effortless access to all floors. The upper level features an additional oversized ensuite bath with a walk-in rain shower and closet. A private in-home gym and sauna, along with a full bath, provide the ultimate in relaxation and wellness. An Old Edwards Reserve Premier membership is available for separate purchase, granting access to Lake Keowee’s most beautiful amenities.
Zillow last checked: 8 hours ago
Listing updated: January 20, 2026 at 11:41am
Listed by:
Justin Winter & Assoc (Team) 864-481-4444,
Justin Winter & Assoc
Bought with:
William Sawyer, 107656
Keller Williams Greenville Upstate
Source: WUMLS,MLS#: 20293680 Originating MLS: Western Upstate Association of Realtors
Originating MLS: Western Upstate Association of Realtors
Facts & features
Interior
Bedrooms & bathrooms
- Bedrooms: 5
- Bathrooms: 7
- Full bathrooms: 5
- 1/2 bathrooms: 2
- Main level bathrooms: 1
- Main level bedrooms: 1
Heating
- Geothermal
Cooling
- Geothermal
Appliances
- Included: Built-In Oven, Double Oven, Dryer, Dishwasher, Freezer, Gas Cooktop, Disposal, Gas Water Heater, Ice Maker, Multiple Water Heaters, Microwave, Refrigerator, Washer
- Laundry: Sink
Features
- Wet Bar, Bookcases, Built-in Features, Ceiling Fan(s), Cathedral Ceiling(s), Dressing Area, Dual Sinks, Elevator, French Door(s)/Atrium Door(s), Fireplace, Granite Counters, Garden Tub/Roman Tub, High Ceilings, Heated Floor, Bath in Primary Bedroom, Main Level Primary, Smooth Ceilings, Separate Shower, Cable TV, Walk-In Closet(s), Walk-In Shower
- Flooring: Ceramic Tile, Hardwood, Tile
- Doors: French Doors, Storm Door(s)
- Windows: Insulated Windows, Storm Window(s)
- Basement: Daylight,Full,Finished,Heated,Interior Entry,Walk-Out Access
- Has fireplace: Yes
- Fireplace features: Gas, Gas Log, Multiple, Option
Interior area
- Total structure area: 6,300
- Total interior livable area: 6,300 sqft
- Finished area above ground: 3,150
- Finished area below ground: 3,150
Property
Parking
- Total spaces: 3
- Parking features: Attached, Garage, Driveway, Garage Door Opener, Other
- Attached garage spaces: 3
Accessibility
- Accessibility features: Low Threshold Shower
Features
- Levels: Two
- Stories: 2
- Patio & porch: Balcony, Porch, Screened
- Exterior features: Balcony, Gas Grill, Sprinkler/Irrigation, Landscape Lights, Outdoor Kitchen, Storm Windows/Doors
- Pool features: Community
- Has view: Yes
- View description: Water
- Has water view: Yes
- Water view: Water
- Waterfront features: Boat Dock/Slip, Water Access, Waterfront
- Body of water: Keowee
- Frontage length: 256.35
Lot
- Size: 0.77 Acres
- Features: Gentle Sloping, Outside City Limits, Subdivision, Sloped, Views, Waterfront
Details
- Parcel number: 414100142767
- Other equipment: Generator
Construction
Type & style
- Home type: SingleFamily
- Architectural style: Traditional
- Property subtype: Single Family Residence
Materials
- Stone, Wood Siding
- Foundation: Basement
- Roof: Composition,Shingle
Condition
- Year built: 2020
Details
- Builder name: Ron Welch
Utilities & green energy
- Sewer: Septic Tank
- Water: Public
- Utilities for property: Cable Available, Underground Utilities
Community & neighborhood
Security
- Security features: Security System Owned, Gated with Guard, Gated Community, Smoke Detector(s), Security Guard
Community
- Community features: Common Grounds/Area, Clubhouse, Fitness Center, Golf, Gated, Pickleball, Pool, Tennis Court(s), Trails/Paths
Location
- Region: Sunset
- Subdivision: The Reserve At Lake Keowee
HOA & financial
HOA
- Has HOA: Yes
- Services included: Security
Other
Other facts
- Listing agreement: Exclusive Right To Sell
Price history
| Date | Event | Price |
|---|---|---|
| 1/20/2026 | Sold | $7,600,000-3.8%$1,206/sqft |
Source: | ||
| 11/17/2025 | Contingent | $7,899,000$1,254/sqft |
Source: | ||
| 10/17/2025 | Listed for sale | $7,899,000+953.2%$1,254/sqft |
Source: | ||
| 1/30/2019 | Sold | $750,000$119/sqft |
Source: Public Record Report a problem | ||
Public tax history
| Year | Property taxes | Tax assessment |
|---|---|---|
| 2024 | $23,327 -27.5% | $89,480 -33.3% |
| 2023 | $32,159 -0.6% | $134,220 |
| 2022 | $32,367 +2.6% | $134,220 |
Find assessor info on the county website
Neighborhood: 29685
Nearby schools
GreatSchools rating
- 8/10Hagood Elementary SchoolGrades: PK-5Distance: 9 mi
- 6/10Pickens Middle SchoolGrades: 6-8Distance: 9 mi
- 6/10Pickens High SchoolGrades: 9-12Distance: 8.5 mi
Schools provided by the listing agent
- Elementary: Hagood Elem
- Middle: Pickens Middle
- High: Pickens High
Source: WUMLS. This data may not be complete. We recommend contacting the local school district to confirm school assignments for this home.
Get a cash offer in 3 minutes
Find out how much your home could sell for in as little as 3 minutes with a no-obligation cash offer.
Estimated market value$7,600,000
Get a cash offer in 3 minutes
Find out how much your home could sell for in as little as 3 minutes with a no-obligation cash offer.
Estimated market value
$7,600,000


