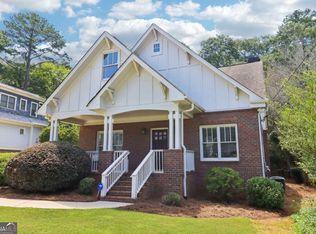Don't miss this fantastic home in coveted Great Lakes area! You'll love its location - perfectly positioned on a quiet street & walkable to top-rated Decatur schools & the Square! Easy living with master on main & sun-filled breakfast nook off a gourmet kitchen. Entertain in separate dining room or relax in a large, family room, complete w/ soaring ceiling & brick fireplace. Plenty of natural light streams thru two sets of French doors, opening onto a spacious back patio & large backyard. With a 2-car garage & plenty of living space, this beautiful home won't last long!
This property is off market, which means it's not currently listed for sale or rent on Zillow. This may be different from what's available on other websites or public sources.
