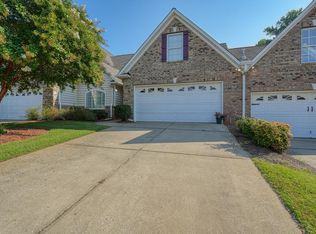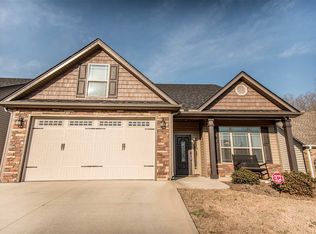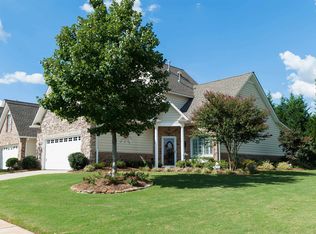Sold co op non member
$290,000
413 Pierview Way, Boiling Springs, SC 29316
3beds
2,150sqft
Townhouse
Built in 2005
5,227.2 Square Feet Lot
$292,500 Zestimate®
$135/sqft
$1,960 Estimated rent
Home value
$292,500
$278,000 - $307,000
$1,960/mo
Zestimate® history
Loading...
Owner options
Explore your selling options
What's special
Immaculate Townhome in Glen Lake’s Gated Community! Welcome to this beautifully maintained 3BR/2.5BA townhome with a versatile loft, located in the desirable Glen Lake community. Enjoy a spacious great room featuring LVP flooring and a cozy gas log fireplace — perfect for relaxing or entertaining. The eat-in kitchen shines with updated quartz countertops, under-cabinet lighting, a stylish tile backsplash, smooth cooktop, and a large single-bowl sink. The main-level master suite is a true retreat, offering an updated bathroom with a separate shower, soaking tub, and double vanity. Upstairs, the loft area connects two guest bedrooms and a full bath — ideal for a home office, playroom, or workout space. You’ll love spending time in the sunroom overlooking the private, fenced backyard. Plus, enjoy easy access to community amenities: walk to the neighborhood pool, clubhouse, playground, or serene lake areas. Monthly HOA fee of $250 covers exterior maintenance and lawn care, while the annual HOA maintains the gated entry, pool, clubhouse, roads, and common areas.
Zillow last checked: 8 hours ago
Listing updated: October 16, 2025 at 06:01pm
Listed by:
Mitzi B Kirsch 864-591-2121,
Century 21 Blackwell & Co
Bought with:
Non-MLS Member
NON MEMBER
Source: SAR,MLS#: 325984
Facts & features
Interior
Bedrooms & bathrooms
- Bedrooms: 3
- Bathrooms: 3
- Full bathrooms: 2
- 1/2 bathrooms: 1
- Main level bathrooms: 1
- Main level bedrooms: 1
Primary bedroom
- Area: 168
- Dimensions: 14x12
Bedroom 2
- Area: 130
- Dimensions: 10x13
Bonus room
- Area: 130
- Dimensions: 10x13
Dining room
- Area: 130
- Dimensions: 10x13
Great room
- Area: 288
- Dimensions: 18x16
Kitchen
- Area: 108
- Dimensions: 9x12
Laundry
- Area: 35
- Dimensions: 5x7
Loft
- Area: 182
- Dimensions: 13x14
Other
- Description: Breakfast Area
- Area: 88
- Dimensions: 11x8
Heating
- Forced Air, Gas - Natural
Cooling
- Central Air, Electricity
Appliances
- Included: Dishwasher, Disposal, Cooktop, Electric Oven, Microwave, Gas Water Heater
- Laundry: 1st Floor, Electric Dryer Hookup, Walk-In, Washer Hookup
Features
- Ceiling Fan(s), Cathedral Ceiling(s), Attic Stairs Pulldown, Fireplace, Soaking Tub, Ceiling - Smooth, Solid Surface Counters, Open Floorplan
- Flooring: Carpet, Ceramic Tile, Hardwood
- Windows: Tilt-Out, Window Treatments
- Has basement: No
- Attic: Pull Down Stairs,Storage
- Has fireplace: Yes
- Fireplace features: Gas Log
Interior area
- Total interior livable area: 2,150 sqft
- Finished area above ground: 2,150
- Finished area below ground: 0
Property
Parking
- Total spaces: 2
- Parking features: Attached, Garage, Garage Door Opener, 2 Car Attached, Attached Garage
- Attached garage spaces: 2
- Has uncovered spaces: Yes
Features
- Levels: Two
- Patio & porch: Porch
- Exterior features: Aluminum/Vinyl Trim
- Pool features: Community
- Fencing: Fenced
Lot
- Size: 5,227 sqft
- Features: Level
- Topography: Level
Details
- Parcel number: 2510000695
- Special conditions: None
- Other equipment: Irrigation Equipment
Construction
Type & style
- Home type: Townhouse
- Architectural style: Traditional
- Property subtype: Townhouse
Materials
- Stone, Vinyl Siding
- Foundation: Slab
- Roof: Architectural
Condition
- New construction: No
- Year built: 2005
Utilities & green energy
- Electric: Duke
- Gas: Spartanbur
- Sewer: Public Sewer
- Water: Public, Piedmont
Community & neighborhood
Security
- Security features: Smoke Detector(s)
Community
- Community features: Clubhouse, Common Areas, Gated, Street Lights, Playground, Pool, Sidewalks, Lawn, Lake
Location
- Region: Boiling Springs
- Subdivision: Glen Lake
HOA & financial
HOA
- Has HOA: Yes
- HOA fee: $800 annually
- Amenities included: Pool, Street Lights
- Services included: Common Area, Maintenance Grounds
Price history
| Date | Event | Price |
|---|---|---|
| 10/15/2025 | Sold | $290,000-3.3%$135/sqft |
Source: | ||
| 9/4/2025 | Pending sale | $299,900$139/sqft |
Source: | ||
| 7/2/2025 | Listed for sale | $299,900+13.8%$139/sqft |
Source: | ||
| 7/29/2022 | Sold | $263,500+4.4%$123/sqft |
Source: | ||
| 6/18/2022 | Pending sale | $252,500$117/sqft |
Source: | ||
Public tax history
| Year | Property taxes | Tax assessment |
|---|---|---|
| 2025 | -- | $10,540 |
| 2024 | $1,443 +0.7% | $10,540 |
| 2023 | $1,433 | $10,540 +30.4% |
Find assessor info on the county website
Neighborhood: 29316
Nearby schools
GreatSchools rating
- 9/10Sugar Ridge ElementaryGrades: PK-5Distance: 2.8 mi
- 7/10Boiling Springs Middle SchoolGrades: 6-8Distance: 3.2 mi
- 7/10Boiling Springs High SchoolGrades: 9-12Distance: 1.6 mi
Schools provided by the listing agent
- Elementary: 2-Hendrix Elem
- Middle: 2-Boiling Springs
- High: 2-Boiling Springs
Source: SAR. This data may not be complete. We recommend contacting the local school district to confirm school assignments for this home.
Get a cash offer in 3 minutes
Find out how much your home could sell for in as little as 3 minutes with a no-obligation cash offer.
Estimated market value
$292,500


