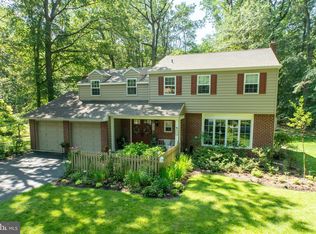Welcome to 413 Rennard in the award winning Downingtown East School District. This 4 bedroom 2 ,5 bath colonial is located in a quiet area of the Marchwood Development. Situated on a cul-de-sac road, this home is waiting for it~s future owner to enjoy this half acre flat fenced back yard! The double door entrance will make moving a breeze. The main level of this spacious home has a two story foyer with turned staircase, a Living Room with a large bay window allowing for abundant natural light, hardwood floors that extend to the formal dining area. The Kitchen features stainless appliances and adjoins the family room which is warmed by a brick wood burning fireplace. Sliders lead to a 20 X 9 foot screened in porch that overlooks the large back yard with patio and shed. This back yard is perfect for relaxing and entertaining and backs up to Open Space! Head back inside and venture to the upper level. The main bedroom has his and her closets and an ensuite with double bowl vanity. Three additional good sized bedrooms and a hall bath complete this level. The basement has future possibilities and will meet your storage needs. This home is equipped with a ~Geo thermal~ HVAC system that is rarely found in this price range. This system has kept the current homeowners electric bill averaging under $150 per month. Another utility savings includes replacement windows. This home is conveniently located to all major roadways, Rts 100, 202, 113, 29, the PA Turnpike and R5 train. All the shopping you need is minutes away. If you are looking for an affordable 4 bedroom home in the Downingtown School District, look no further; you have found home!
This property is off market, which means it's not currently listed for sale or rent on Zillow. This may be different from what's available on other websites or public sources.
