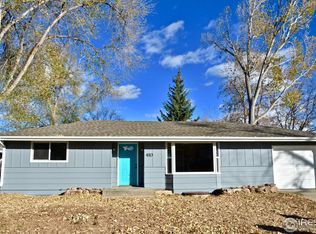Sold for $448,000
$448,000
413 Riddle Dr, Fort Collins, CO 80521
3beds
1,032sqft
Single Family Residence
Built in 1959
6,628 Square Feet Lot
$436,900 Zestimate®
$434/sqft
$2,103 Estimated rent
Home value
$436,900
$415,000 - $463,000
$2,103/mo
Zestimate® history
Loading...
Owner options
Explore your selling options
What's special
Cute as can be and ready for you to start off the new year in your new FOCO home sweet home! This home would also be a great addition to your investment portfolio! Loads of curb appear with brand new exterior paint and the roof was recently replaced (2016) plus there are newer windows adding energy efficiency! There are beautiful refinished hardwood floors throughout most of the home plus there is new modern vinyl flooring in kitchen, bath and laundry areas. The large bathroom offer built in linen storage and a large vanity area. Bring your four legged friends and enjoy the large fenced yard with a 8x12 storage shed and an accessible side yard with potential for parking access. There is a large 1 car attached garage with easy access to the mud room, laundry area and a service door to the yard. NO HOA and No Metro District- walk to parks, the Poudre River Trails, breweries, old town Fort Collins, schools and other close by amenities. Washer and Dryer are included, and there is a 14 month home warranty for the Buyer which is also included!
Zillow last checked: 8 hours ago
Listing updated: October 20, 2025 at 06:55pm
Listed by:
Stephanie Steward 9705352000,
Elevations Real Estate, LLC
Bought with:
Sara Horner, 100070300
Group Mulberry
Source: IRES,MLS#: 1023699
Facts & features
Interior
Bedrooms & bathrooms
- Bedrooms: 3
- Bathrooms: 1
- Full bathrooms: 1
- Main level bathrooms: 1
Primary bedroom
- Description: Wood
- Level: Main
- Area: 120 Square Feet
- Dimensions: 12 x 10
Bedroom 2
- Description: Wood
- Level: Main
- Area: 156 Square Feet
- Dimensions: 13 x 12
Bedroom 3
- Level: Main
- Area: 108 Square Feet
- Dimensions: 12 x 9
Dining room
- Description: Wood
- Level: Main
- Area: 88 Square Feet
- Dimensions: 11 x 8
Kitchen
- Description: Vinyl
- Level: Main
- Area: 80 Square Feet
- Dimensions: 10 x 8
Living room
- Description: Wood
- Level: Main
- Area: 255 Square Feet
- Dimensions: 17 x 15
Heating
- Forced Air
Appliances
- Included: Electric Range, Washer, Dryer, Disposal
Features
- Separate Dining Room, Open Floorplan
- Flooring: Wood
- Windows: Window Coverings
- Basement: Crawl Space,Radon Unknown
Interior area
- Total structure area: 1,032
- Total interior livable area: 1,032 sqft
- Finished area above ground: 1,032
- Finished area below ground: 0
Property
Parking
- Total spaces: 1
- Parking features: Garage Door Opener, RV Access/Parking
- Attached garage spaces: 1
- Details: Attached
Accessibility
- Accessibility features: Level Lot, Level Drive, Near Bus, Main Floor Bath, Accessible Bedroom, Main Level Laundry
Features
- Levels: One
- Stories: 1
- Patio & porch: Patio
- Fencing: Partial,Fenced
Lot
- Size: 6,628 sqft
- Features: Level, City Limits, Paved
Details
- Additional structures: Storage
- Parcel number: R0014125
- Zoning: R
- Special conditions: Private Owner
Construction
Type & style
- Home type: SingleFamily
- Property subtype: Single Family Residence
Materials
- Frame
- Roof: Composition
Condition
- New construction: No
- Year built: 1959
Utilities & green energy
- Electric: City of Fort Co
- Gas: Xcel
- Sewer: Public Sewer
- Water: City
- Utilities for property: Natural Gas Available, Electricity Available, Cable Available, Satellite Avail, High Speed Avail
Green energy
- Energy efficient items: Windows
Community & neighborhood
Security
- Security features: Fire Alarm
Location
- Region: Fort Collins
- Subdivision: Hanna
Other
Other facts
- Listing terms: Cash,Conventional
- Road surface type: Asphalt
Price history
| Date | Event | Price |
|---|---|---|
| 2/13/2025 | Sold | $448,000-3%$434/sqft |
Source: | ||
| 1/16/2025 | Pending sale | $462,000$448/sqft |
Source: | ||
| 12/26/2024 | Listed for sale | $462,000+5.2%$448/sqft |
Source: | ||
| 12/11/2024 | Listing removed | $439,000$425/sqft |
Source: | ||
| 11/25/2024 | Listed for sale | $439,000-3.5%$425/sqft |
Source: | ||
Public tax history
| Year | Property taxes | Tax assessment |
|---|---|---|
| 2024 | $2,233 +53.5% | $28,140 -1% |
| 2023 | $1,454 -1% | $28,413 +27.1% |
| 2022 | $1,470 -3.3% | $22,351 +41.1% |
Find assessor info on the county website
Neighborhood: Hanna Farm
Nearby schools
GreatSchools rating
- 7/10Putnam Elementary SchoolGrades: PK-5Distance: 0.2 mi
- 5/10Lincoln Middle SchoolGrades: 6-8Distance: 0.6 mi
- 7/10Poudre High SchoolGrades: 9-12Distance: 1.4 mi
Schools provided by the listing agent
- Elementary: Putnam
- Middle: Lincoln
- High: Poudre
Source: IRES. This data may not be complete. We recommend contacting the local school district to confirm school assignments for this home.
Get a cash offer in 3 minutes
Find out how much your home could sell for in as little as 3 minutes with a no-obligation cash offer.
Estimated market value$436,900
Get a cash offer in 3 minutes
Find out how much your home could sell for in as little as 3 minutes with a no-obligation cash offer.
Estimated market value
$436,900
