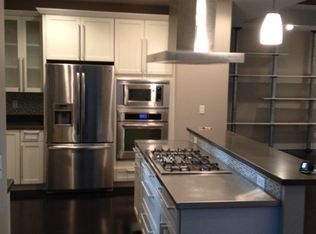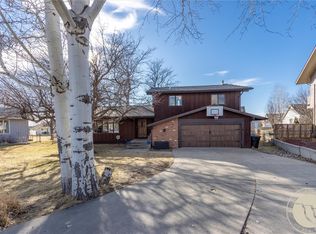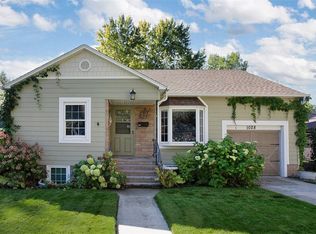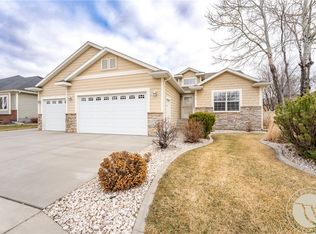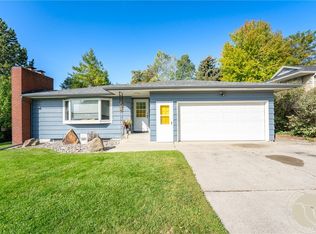Welcome to your next adventure in comfort and style! This beautifully maintained gem is just a few blocks from Billings’ bustling downtown restaurants, medical corridor and only a 5-minute drive to Logan International Airport, making it the perfect spot for convenience and connectivity. Inside, you'll find 4 spacious bedrooms, 3 full bathrooms, and even a wine closet tucked away on the lower level which is ideal for both everyday living and special occasions. The open-concept kitchen is perfect for entertaining, while the private patio with a built-in gas fire pit invites you to relax and unwind under the Montana sky. With no HOA fee and over 3,000 square feet of low-maintenance living and thoughtful touches throughout, this is more than a house, it’s a place to call home. So don't miss your chance to see it!
For sale
Price cut: $49K (2/18)
$499,888
413 Rimrock Rd, Billings, MT 59102
5beds
3,355sqft
Est.:
Single Family Residence
Built in 2010
6,969.6 Square Feet Lot
$527,600 Zestimate®
$149/sqft
$-- HOA
What's special
- 1 day |
- 991 |
- 43 |
Zillow last checked: 8 hours ago
Listing updated: February 18, 2026 at 10:27am
Listed by:
Nancy Curtiss 406-696-2434,
PureWest Real Estate - Red Lodge,
Kelsey Tabacco 406-396-8785,
PureWest Real Estate - Billings
Source: BMTMLS,MLS#: 357678 Originating MLS: Billings Association Of REALTORS
Originating MLS: Billings Association Of REALTORS
Tour with a local agent
Facts & features
Interior
Bedrooms & bathrooms
- Bedrooms: 5
- Bathrooms: 3
- Full bathrooms: 3
- Main level bathrooms: 2
- Main level bedrooms: 2
Bedroom
- Description: Flooring: Carpet
- Features: Closet
- Level: Main
Bedroom
- Description: Flooring: Carpet
- Features: Closet
- Level: Main
Bedroom
- Description: Flooring: Carpet
- Features: Closet
- Level: Basement
Bedroom
- Description: Flooring: Carpet
- Features: Closet
- Level: Basement
Family room
- Description: Flooring: Hardwood
- Features: Fireplace, Sliding Doors
- Level: Main
Family room
- Description: Flooring: Carpet
- Level: Basement
Kitchen
- Description: Flooring: Hardwood
- Features: Granite Counters, Recessed Lighting
- Level: Main
Laundry
- Level: Main
Heating
- Forced Air, Gas
Cooling
- Central Air
Appliances
- Included: Built-In Range, Cooktop, Gas Range, Microwave, Oven, Range, Refrigerator, Range Hood
Features
- Basement: Full
- Number of fireplaces: 1
- Fireplace features: Gas
Interior area
- Total interior livable area: 3,355 sqft
- Finished area above ground: 1,766
Video & virtual tour
Property
Parking
- Total spaces: 2
- Parking features: Attached, Additional Parking
- Attached garage spaces: 2
Features
- Levels: Two
- Stories: 1
- Patio & porch: Patio
- Exterior features: Fence, Sprinkler/Irrigation, Patio, Sound System
- Fencing: Fenced
Lot
- Size: 6,969.6 Square Feet
- Features: Landscaped
Details
- Parcel number: A34349A
- Zoning description: Residential 7000
Construction
Type & style
- Home type: SingleFamily
- Architectural style: Ranch
- Property subtype: Single Family Residence
Materials
- Metal Siding
- Roof: Shingle
Condition
- Resale
- Year built: 2010
Utilities & green energy
- Electric: 220 Volts
- Sewer: Public Sewer
- Water: Public
Community & HOA
Community
- Subdivision: Lyons Sub
Location
- Region: Billings
Financial & listing details
- Price per square foot: $149/sqft
- Annual tax amount: $4,635
- Date on market: 2/18/2026
- Listing terms: Cash,Conventional,FHA,VA Loan
Estimated market value
$527,600
$475,000 - $586,000
$2,486/mo
Price history
Price history
| Date | Event | Price |
|---|---|---|
| 2/18/2026 | Price change | $499,888-8.9%$149/sqft |
Source: | ||
| 6/24/2025 | Price change | $548,888-8.5%$164/sqft |
Source: | ||
| 5/28/2025 | Listed for sale | $599,888+62.2%$179/sqft |
Source: | ||
| 3/24/2021 | Listing removed | -- |
Source: Owner Report a problem | ||
| 6/29/2016 | Listing removed | $369,900$110/sqft |
Source: Owner Report a problem | ||
| 3/31/2016 | Listed for sale | $369,900-5.1%$110/sqft |
Source: Owner Report a problem | ||
| 1/5/2016 | Listing removed | $389,900$116/sqft |
Source: Owner Report a problem | ||
| 10/7/2015 | Listed for sale | $389,900$116/sqft |
Source: Owner Report a problem | ||
| 12/18/2014 | Listing removed | $389,900$116/sqft |
Source: Metro, REALTORS L.L.P #244673 Report a problem | ||
| 9/28/2014 | Listed for sale | $389,900$116/sqft |
Source: Metro, REALTORS L.L.P #244673 Report a problem | ||
Public tax history
Public tax history
Tax history is unavailable.BuyAbility℠ payment
Est. payment
$2,732/mo
Principal & interest
$2382
Property taxes
$350
Climate risks
Neighborhood: Highlands
Nearby schools
GreatSchools rating
- 6/10Highland SchoolGrades: PK-5Distance: 0.7 mi
- 3/10Lewis & Clark 7-8Grades: 6-8Distance: 1.7 mi
- 4/10Billings Sr High SchoolGrades: 9-12Distance: 1 mi
Schools provided by the listing agent
- Elementary: Highland
- Middle: Lewis and Clark
- High: Senior High
Source: BMTMLS. This data may not be complete. We recommend contacting the local school district to confirm school assignments for this home.
