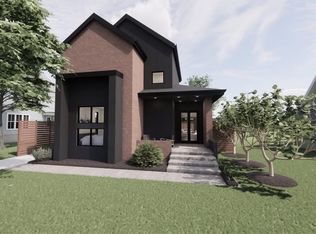Closed
Price Unknown
413 Rio Vista Ave, Jefferson, LA 70121
2beds
1,586sqft
Single Family Residence
Built in 1947
8,102.16 Square Feet Lot
$408,800 Zestimate®
$--/sqft
$1,884 Estimated rent
Home value
$408,800
$364,000 - $458,000
$1,884/mo
Zestimate® history
Loading...
Owner options
Explore your selling options
What's special
Charming Fully Updated Cottage in the Heart of Old Jefferson! Nestled on a picturesque, tree-lined street in sought-after Old Jefferson, this beautifully renovated cottage on Rio Vista offers the perfect blend of modern comfort and timeless charm—with serene views of the park just across the way. Featuring 2 spacious bedrooms and 2 full baths and a dedicated office space, every inch of this home has been thoughtfully updated with high-end fixtures and finishes throughout. The chef’s kitchen boasts upgraded appliances, sleek countertops, and stylish cabinetry, while both bathrooms have been completely modernized with designer touches. A whole-home generator, new roof, and updated plumbing and electrical systems ensure peace of mind, and the home is fully maintained by Tripp Morris Construction for lasting quality. Enjoy ample parking with a multi-car driveway and a two-door garage, adding an extra storage or workshop space. Don’t miss this rare opportunity to own a turn-key home in one of Jefferson’s most charming neighborhoods—schedule your showing today!
Zillow last checked: 8 hours ago
Listing updated: June 13, 2025 at 09:57am
Listed by:
Caitlin Brewster 504-919-5759,
REVE, REALTORS,
Kristie Yancey 504-458-4140,
REVE, REALTORS
Bought with:
Tangie Stephens
KELLER WILLIAMS REALTY 455-0100
Source: GSREIN,MLS#: 2499107
Facts & features
Interior
Bedrooms & bathrooms
- Bedrooms: 2
- Bathrooms: 2
- Full bathrooms: 2
Primary bedroom
- Level: Lower
- Dimensions: 13.5x12.6
Bedroom
- Level: Lower
- Dimensions: 12.10x12.6
Den
- Level: Lower
- Dimensions: 9.10x16.3
Dining room
- Level: Lower
- Dimensions: 11.6x12.2
Kitchen
- Level: Lower
- Dimensions: 14.4x12.2
Living room
- Level: Lower
- Dimensions: 14.11x18.11
Sunroom
- Level: Lower
- Dimensions: 9.1x23.2
Heating
- Central
Cooling
- Central Air
Appliances
- Included: Dryer, Dishwasher, Microwave, Oven, Range, Refrigerator, Washer
- Laundry: Washer Hookup, Dryer Hookup
Features
- Attic, Ceiling Fan(s), Pantry, Pull Down Attic Stairs
- Windows: Screens
- Attic: Pull Down Stairs
- Has fireplace: No
- Fireplace features: None
Interior area
- Total structure area: 2,570
- Total interior livable area: 1,586 sqft
Property
Parking
- Parking features: Garage, Off Street, Two Spaces, Garage Door Opener
- Has garage: Yes
Features
- Levels: One
- Stories: 1
- Patio & porch: Concrete, Covered
- Exterior features: Fence
- Pool features: None
Lot
- Size: 8,102 sqft
- Dimensions: 50 x 162
- Features: City Lot, Rectangular Lot
Details
- Parcel number: 0700004375
- Special conditions: None
Construction
Type & style
- Home type: SingleFamily
- Architectural style: Traditional
- Property subtype: Single Family Residence
Materials
- Aluminum Siding, Cedar, Concrete
- Foundation: Raised
- Roof: Shingle
Condition
- Very Good Condition
- Year built: 1947
Utilities & green energy
- Electric: Generator
- Sewer: Public Sewer
- Water: Public
Community & neighborhood
Security
- Security features: Security System
Location
- Region: Jefferson
Price history
| Date | Event | Price |
|---|---|---|
| 6/13/2025 | Sold | -- |
Source: | ||
| 5/11/2025 | Contingent | $400,000$252/sqft |
Source: | ||
| 5/8/2025 | Listed for sale | $400,000$252/sqft |
Source: | ||
Public tax history
| Year | Property taxes | Tax assessment |
|---|---|---|
| 2024 | $905 -4.2% | $14,680 |
| 2023 | $945 +2.7% | $14,680 |
| 2022 | $920 +7.7% | $14,680 |
Find assessor info on the county website
Neighborhood: 70121
Nearby schools
GreatSchools rating
- 6/10Jefferson Elementary SchoolGrades: PK-8Distance: 1.2 mi
- 7/10Riverdale High SchoolGrades: 9-12Distance: 1.2 mi
Sell for more on Zillow
Get a Zillow Showcase℠ listing at no additional cost and you could sell for .
$408,800
2% more+$8,176
With Zillow Showcase(estimated)$416,976
