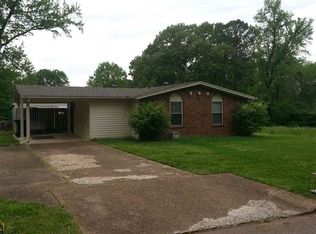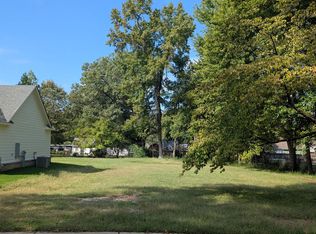Sold for $311,217
$311,217
413 S Main Ext, Collierville, TN 38017
3beds
1,066sqft
Single Family Residence
Built in 2025
10,454.4 Square Feet Lot
$307,900 Zestimate®
$292/sqft
$1,761 Estimated rent
Home value
$307,900
$293,000 - $323,000
$1,761/mo
Zestimate® history
Loading...
Owner options
Explore your selling options
What's special
~BRAND NEW~ Adorable 3-bedroom 2 bath within walking distance to Suggs Park (pickleball courts, splash pad, dog park), Historic Collierville Town Square (restaurants, shopping), & Collierville Middle School! Open Kitchen Concept with Quartz counters, Stainless Steel Appliances, quiet soft close cabinets & drawers, 5 burner GAS cooking, beautiful Laminate Hardwood Floors (No Carpet), rounded bull nose corners, smooth painted ceilings, recessed lights, Vaulted 10 ft ceiling in great rm, kitchen, & primary br. Luxury Bathrooms with tile floors, Quartz counters, & tile surround showers with shampoo box, walk-in closets, Large 15x6 Covered Front Porch and 13x10 Covered Back Porch. 20x20 Double Carport to fit large SUVs or Trucks, Spacious backyard perfect for entertaining, gardening, or relaxing outdoors. Contact Owner/Agent seller to schedule your own tour. Virtually Staged & enhanced yard photos.
Zillow last checked: 8 hours ago
Listing updated: September 02, 2025 at 12:28pm
Listed by:
Jason Wallace,
Keller Williams Realty,
Mark A Stauffer,
Keller Williams Realty
Bought with:
Gay S Young
eXp Realty, LLC
Source: MAAR,MLS#: 10201952
Facts & features
Interior
Bedrooms & bathrooms
- Bedrooms: 3
- Bathrooms: 2
- Full bathrooms: 2
Primary bedroom
- Features: Smooth Ceiling, Hardwood Floor
- Level: First
- Area: 156
- Dimensions: 12 x 13
Bedroom 2
- Features: Smooth Ceiling, Hardwood Floor
- Level: First
- Dimensions: 0 x 0
Bedroom 3
- Features: Smooth Ceiling, Hardwood Floor
- Level: First
- Dimensions: 0 x 0
Primary bathroom
- Features: Smooth Ceiling, Tile Floor
Dining room
- Dimensions: 0 x 0
Kitchen
- Features: Eat-in Kitchen, Breakfast Bar, Pantry, Washer/Dryer Connections
Living room
- Features: Great Room
- Dimensions: 0 x 0
Den
- Area: 225
- Dimensions: 15 x 15
Heating
- Central
Cooling
- Central Air
Appliances
- Included: Range/Oven, Gas Cooktop, Dishwasher, Microwave
- Laundry: Laundry Room, Laundry Closet
Features
- All Bedrooms Down, Primary Down, Vaulted/Coffered Primary, Luxury Primary Bath, Smooth Ceiling, Vaulted/Coff/Tray Ceiling, Den/Great Room, Kitchen, Primary Bedroom, 2nd Bedroom, 3rd Bedroom, 2 or More Baths, Laundry Room
- Flooring: Wood Laminate Floors, Tile
- Windows: Double Pane Windows
- Has fireplace: No
Interior area
- Total interior livable area: 1,066 sqft
Property
Parking
- Total spaces: 2
- Parking features: Driveway/Pad
- Covered spaces: 2
- Has uncovered spaces: Yes
Features
- Stories: 1
- Patio & porch: Covered Patio
- Pool features: None
Lot
- Size: 10,454 sqft
- Dimensions: 70.77 x 149.73
- Features: Some Trees, Level
Details
- Parcel number: C0244 A00748
Construction
Type & style
- Home type: SingleFamily
- Architectural style: Traditional
- Property subtype: Single Family Residence
Materials
- Foundation: Slab
- Roof: Composition Shingles
Condition
- New construction: Yes
- Year built: 2025
Utilities & green energy
- Sewer: Public Sewer
- Water: Public
Community & neighborhood
Location
- Region: Collierville
- Subdivision: Anderson
Other
Other facts
- Price range: $311.2K - $311.2K
Price history
| Date | Event | Price |
|---|---|---|
| 9/2/2025 | Sold | $311,217+3.7%$292/sqft |
Source: | ||
| 8/31/2025 | Listing removed | $2,195$2/sqft |
Source: Zillow Rentals Report a problem | ||
| 8/14/2025 | Pending sale | $299,990$281/sqft |
Source: | ||
| 8/12/2025 | Price change | $299,990-4.8%$281/sqft |
Source: | ||
| 8/10/2025 | Listed for rent | $2,195$2/sqft |
Source: Zillow Rentals Report a problem | ||
Public tax history
Tax history is unavailable.
Neighborhood: 38017
Nearby schools
GreatSchools rating
- 8/10Sycamore Elementary SchoolGrades: PK-5Distance: 1.8 mi
- 7/10Collierville Middle SchoolGrades: 6-8Distance: 0.4 mi
- 9/10Collierville High SchoolGrades: 9-12Distance: 1.2 mi

Get pre-qualified for a loan
At Zillow Home Loans, we can pre-qualify you in as little as 5 minutes with no impact to your credit score.An equal housing lender. NMLS #10287.

