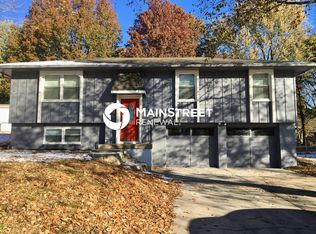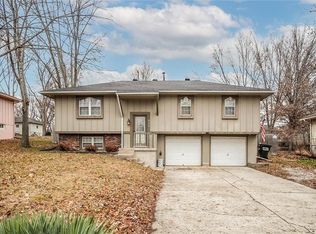Sold
Price Unknown
413 SW Moreland School Rd, Blue Springs, MO 64014
3beds
1,574sqft
Single Family Residence
Built in 1979
8,276.4 Square Feet Lot
$267,200 Zestimate®
$--/sqft
$3,686 Estimated rent
Home value
$267,200
$240,000 - $297,000
$3,686/mo
Zestimate® history
Loading...
Owner options
Explore your selling options
What's special
Step into comfort with this fully updated 3-bedroom, 2.5-bathroom home that blends modern finishes with everyday functionality. From the moment you walk in, you’ll notice the fresh knockdown ceilings and newly painted walls that create a bright, welcoming atmosphere. The main level features durable luxury vinyl plank flooring, while new carpet adds warmth and comfort to the bedrooms. The kitchen boasts brand new cabinets, granite countertops, a modern sink, and sleek stainless steel appliances. Both full bathrooms have been tastefully renovated with new tile in the showers, updated vanities, and contemporary mirrors, offering a spa-like feel. Downstairs, the finished basement provides the perfect space for a family room or entertaining, complete with a cozy fireplace and a convenient half bath. Outside, the home’s brick and vinyl siding offer great curb appeal and low maintenance. The fenced backyard is ideal for relaxing or hosting gatherings and features a brand new deck that’s perfect for summer evenings. This home is truly move-in ready and offers everything you need in one beautifully updated package. Don’t wait—schedule your showing today and make this house your home!
Zillow last checked: 8 hours ago
Listing updated: July 01, 2025 at 02:23pm
Listing Provided by:
Chad Novotny 816-560-3585,
EXP Realty LLC
Bought with:
Jamie Ferrara, 2014010153
Worth Clark Realty
Source: Heartland MLS as distributed by MLS GRID,MLS#: 2551037
Facts & features
Interior
Bedrooms & bathrooms
- Bedrooms: 3
- Bathrooms: 3
- Full bathrooms: 2
- 1/2 bathrooms: 1
Primary bedroom
- Features: All Carpet
- Level: First
- Dimensions: 13 x 10
Bedroom 2
- Features: All Carpet
- Level: First
- Dimensions: 11 x 9
Bedroom 3
- Features: All Carpet
- Level: First
- Dimensions: 14 x 9
Primary bathroom
- Features: Shower Only
- Level: First
- Dimensions: 7 x 5
Bathroom 1
- Features: Shower Over Tub
- Level: First
- Dimensions: 7 x 5
Dining room
- Features: Luxury Vinyl
- Level: First
- Dimensions: 10 x 7
Family room
- Features: Luxury Vinyl
- Level: Basement
- Dimensions: 21 x 13
Half bath
- Level: Basement
Kitchen
- Features: Luxury Vinyl
- Level: First
- Dimensions: 12 x 10
Living room
- Features: Luxury Vinyl
- Level: First
- Dimensions: 15 x 12
Heating
- Forced Air
Cooling
- Electric
Appliances
- Included: Dishwasher, Disposal, Built-In Electric Oven
- Laundry: In Basement
Features
- Ceiling Fan(s)
- Flooring: Carpet, Luxury Vinyl
- Windows: Thermal Windows
- Basement: Concrete,Finished
- Number of fireplaces: 2
- Fireplace features: Basement, Family Room, Gas Starter, Living Room, Wood Burning
Interior area
- Total structure area: 1,574
- Total interior livable area: 1,574 sqft
- Finished area above ground: 1,100
- Finished area below ground: 474
Property
Parking
- Total spaces: 2
- Parking features: Attached, Garage Faces Front
- Attached garage spaces: 2
Features
- Patio & porch: Deck
- Fencing: Wood
Lot
- Size: 8,276 sqft
- Features: City Limits
Details
- Parcel number: 41420081500000000
Construction
Type & style
- Home type: SingleFamily
- Architectural style: Traditional
- Property subtype: Single Family Residence
Materials
- Brick Trim, Vinyl Siding
- Roof: Composition
Condition
- Year built: 1979
Utilities & green energy
- Sewer: Public Sewer
- Water: City/Public - Verify
Community & neighborhood
Location
- Region: Blue Springs
- Subdivision: Palo Park
Other
Other facts
- Listing terms: Cash,Conventional,FHA,VA Loan
- Ownership: Estate/Trust
- Road surface type: Paved
Price history
| Date | Event | Price |
|---|---|---|
| 6/30/2025 | Sold | -- |
Source: | ||
| 6/5/2025 | Pending sale | $264,500$168/sqft |
Source: | ||
| 5/27/2025 | Listed for sale | $264,500+82.5%$168/sqft |
Source: | ||
| 11/4/2019 | Sold | -- |
Source: | ||
| 10/2/2019 | Listed for sale | $144,950$92/sqft |
Source: RE/MAX Elite, REALTORS #2191643 Report a problem | ||
Public tax history
| Year | Property taxes | Tax assessment |
|---|---|---|
| 2024 | $3,171 +2% | $38,870 |
| 2023 | $3,110 +32% | $38,870 +49.3% |
| 2022 | $2,357 +0.1% | $26,030 |
Find assessor info on the county website
Neighborhood: 64014
Nearby schools
GreatSchools rating
- 9/10Daniel Young Elementary SchoolGrades: PK-5Distance: 0.6 mi
- 6/10Moreland Ridge Middle SchoolGrades: 6-8Distance: 0.4 mi
- NALiggett Trail Education CenterGrades: PK-12Distance: 1.3 mi
Schools provided by the listing agent
- Elementary: Daniel Young
- Middle: Moreland Ridge
- High: Blue Springs South
Source: Heartland MLS as distributed by MLS GRID. This data may not be complete. We recommend contacting the local school district to confirm school assignments for this home.
Get a cash offer in 3 minutes
Find out how much your home could sell for in as little as 3 minutes with a no-obligation cash offer.
Estimated market value
$267,200
Get a cash offer in 3 minutes
Find out how much your home could sell for in as little as 3 minutes with a no-obligation cash offer.
Estimated market value
$267,200

