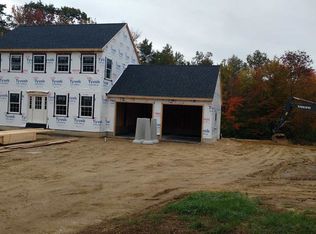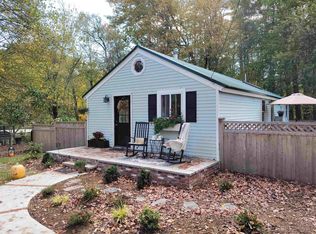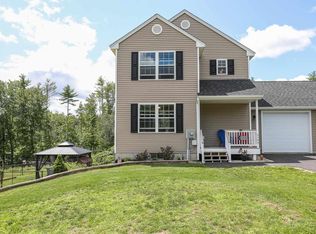To be built. Construction to begin early August and estimated completion early October. 3 bedrooms, 2.5 baths, 1st floor laundry, pergo throughout first floor, vinyl in bathrooms, carpet upstairs, covered porch on front of house, pressure treated deck on back of house, attached 2 car garage with electric openers - unfinished bonus room above garage, open concept Kitchen/Living/Dining (walls shown on plans separating these rooms are optional), Master suite on 2nd floor with private full bath and walk in closet. Still plenty of time to pick out your colors! *Facsimile photo shows upgraded full farmers porch, gable bump out on second floor and dormer over garage doors. Strafford has public beach and boat ramp on Bow Lake a short drive down the road. This property is also conveniently located near routes 4, 125 and 16. Other lots and designs available. *Listing agent is also the builder*
This property is off market, which means it's not currently listed for sale or rent on Zillow. This may be different from what's available on other websites or public sources.


