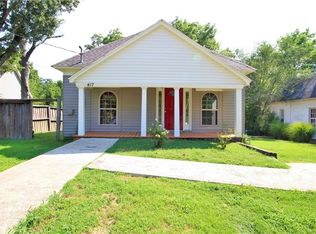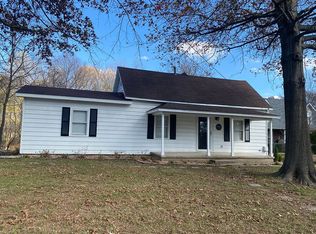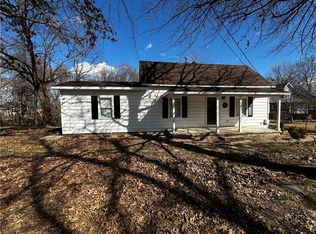Sold for $360,000
$360,000
413 Spring St, Rogers, AR 72756
3beds
1,508sqft
Single Family Residence
Built in 2003
1.45 Acres Lot
$358,300 Zestimate®
$239/sqft
$1,981 Estimated rent
Home value
$358,300
$337,000 - $380,000
$1,981/mo
Zestimate® history
Loading...
Owner options
Explore your selling options
What's special
Welcome to 413 Spring Street— on two parcels nestled in the heart of downtown Rogers, this inviting 3-bedroom, 2-bathroom home blends classic charm with incredible location. You'll love the character throughout, from the covered front porch to the original hardwood floors and thoughtfully preserved details. Not to mention this double lot at 1.45 acres! The open living and dining spaces flow seamlessly into a bright kitchen featuring ample cabinetry, appliances, and countertops. The split bedroom layout offers flexibility, with a spacious primary suite including a walk-in closet. Two additional upstairs bedrooms provide room for guests, a home office, or hobbies. Huge garage! Out back, enjoy a fully fenced yard with plenty of green space for relaxing, entertaining, or gardening. The detached storage shed offers bonus space for tools or toys. Located just blocks from restaurants, shops, and events in downtown Rogers, this home offers walkable living with small-town charm and modern convenience.
Zillow last checked: 8 hours ago
Listing updated: August 07, 2025 at 01:30pm
Listed by:
Emily O'Rourke 207-776-5307,
Keller Williams Market Pro Realty Branch Office
Bought with:
Heather Campbell, SA00063918
Weichert, REALTORS Griffin Company Bentonville
Source: ArkansasOne MLS,MLS#: 1315546 Originating MLS: Northwest Arkansas Board of REALTORS MLS
Originating MLS: Northwest Arkansas Board of REALTORS MLS
Facts & features
Interior
Bedrooms & bathrooms
- Bedrooms: 3
- Bathrooms: 2
- Full bathrooms: 2
Heating
- Central
Cooling
- Central Air
Appliances
- Included: Built-In Range, Built-In Oven, Dishwasher, Electric Cooktop, Disposal, Gas Water Heater, ENERGY STAR Qualified Appliances
Features
- Attic, Ceiling Fan(s), Eat-in Kitchen, Pantry, Storage, Window Treatments
- Flooring: Carpet, Wood
- Windows: Double Pane Windows, ENERGY STAR Qualified Windows, Blinds
- Has basement: No
- Number of fireplaces: 1
- Fireplace features: Gas Starter, Living Room
Interior area
- Total structure area: 1,508
- Total interior livable area: 1,508 sqft
Property
Parking
- Total spaces: 2
- Parking features: Attached, Garage
- Has attached garage: Yes
- Covered spaces: 2
Features
- Levels: Two
- Stories: 2
- Patio & porch: Deck
- Exterior features: Concrete Driveway
- Fencing: Chain Link,Full
- Waterfront features: None
Lot
- Size: 1.45 Acres
- Features: Central Business District, Cleared, Wooded
Details
- Additional structures: Outbuilding, Storage
- Parcel number: 0200269001
- Special conditions: None
Construction
Type & style
- Home type: SingleFamily
- Architectural style: Traditional
- Property subtype: Single Family Residence
Materials
- Aluminum Siding, Brick
- Foundation: Slab
- Roof: Architectural,Shingle
Condition
- New construction: No
- Year built: 2003
Utilities & green energy
- Water: Public
- Utilities for property: Electricity Available, Propane, Sewer Available, Water Available
Green energy
- Energy efficient items: Appliances
Community & neighborhood
Security
- Security features: Security System, Fire Alarm
Community
- Community features: Near National Forest, Near Fire Station, Near Schools
Location
- Region: Rogers
- Subdivision: Allens Add
Other
Other facts
- Road surface type: Paved
Price history
| Date | Event | Price |
|---|---|---|
| 8/7/2025 | Sold | $360,000-4%$239/sqft |
Source: | ||
| 7/22/2025 | Listed for sale | $375,000+265.9%$249/sqft |
Source: | ||
| 1/31/2012 | Sold | $102,500$68/sqft |
Source: | ||
Public tax history
Tax history is unavailable.
Neighborhood: 72756
Nearby schools
GreatSchools rating
- 8/10Frank Tillery Elementary SchoolGrades: PK-5Distance: 0.7 mi
- 7/10Lingle Middle SchoolGrades: 6-8Distance: 1.4 mi
- 5/10Rogers Heritage High SchoolGrades: 9-12Distance: 0.9 mi
Schools provided by the listing agent
- District: Rogers
Source: ArkansasOne MLS. This data may not be complete. We recommend contacting the local school district to confirm school assignments for this home.

Get pre-qualified for a loan
At Zillow Home Loans, we can pre-qualify you in as little as 5 minutes with no impact to your credit score.An equal housing lender. NMLS #10287.


