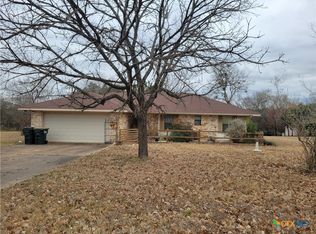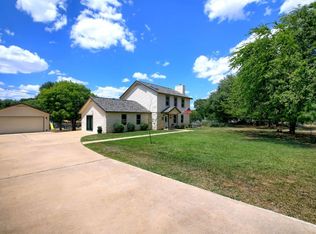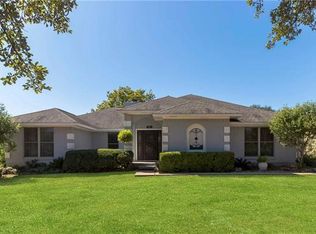Closed
Price Unknown
413 Spring Valley Rd, Georgetown, TX 78628
4beds
2,335sqft
Single Family Residence
Built in 1995
1.85 Acres Lot
$706,000 Zestimate®
$--/sqft
$3,346 Estimated rent
Home value
$706,000
$657,000 - $755,000
$3,346/mo
Zestimate® history
Loading...
Owner options
Explore your selling options
What's special
This beautifully updated home blends space, style, and outdoor living for the perfect retreat. With 4 bedrooms and 2.5 bathrooms, there’s plenty of room to relax and entertain. The exterior stands out with durable Hardie plank siding, a full gutter system, and fresh 2022 paint, ensuring timeless curb appeal. Unwind on the expansive west-facing deck and soak in breathtaking sunset views—an ideal setting for memorable evenings. The 22,000-gallon chlorine pool, featuring a waterfall and in-floor cleaning system, offers a low-maintenance oasis within a secure fenced area. An additional half-acre fenced section provides added flexibility. Perfect for hobbyists or extra storage, the oversized garage/workshop and 2022 Tuff Shed add exceptional functionality. Enjoy year-round outdoor living on the screened porch, while key updates—including a 2021 HVAC, 2024 water heater, and 2020 roof—ensure modern comfort and peace of mind. Stylish concrete floors flow throughout the first level, enhancing the home’s sleek aesthetic. Two carports offer ample parking, and Gemstone architectural lighting creates a stunning ambiance with customizable displays. Thoughtfully upgraded and meticulously maintained—this exceptional home is a must-see!
Zillow last checked: 8 hours ago
Listing updated: April 10, 2025 at 12:29pm
Listed by:
Kasey M. Jorgenson 512-346-3550,
Keller Williams Realty NW
Bought with:
Leisa J. Ormsbee, TREC #0580626
Realty Texas LLC
Source: Central Texas MLS,MLS#: 572858 Originating MLS: Williamson County Association of REALTORS
Originating MLS: Williamson County Association of REALTORS
Facts & features
Interior
Bedrooms & bathrooms
- Bedrooms: 4
- Bathrooms: 3
- Full bathrooms: 2
- 1/2 bathrooms: 1
Heating
- Central
Cooling
- Central Air
Appliances
- Included: Double Oven, Dishwasher, Electric Range, Electric Water Heater, Disposal, Some Electric Appliances, Built-In Oven, Cooktop, Microwave, Range
- Laundry: Laundry Closet, Main Level
Features
- Bookcases, Ceiling Fan(s), Crown Molding, Double Vanity, High Ceilings, Primary Downstairs, Multiple Living Areas, Main Level Primary, Open Floorplan, Shower Only, Separate Shower, Vaulted Ceiling(s), Walk-In Closet(s), Granite Counters
- Flooring: Carpet, Concrete, Tile, Vinyl
- Attic: Access Only
- Number of fireplaces: 1
- Fireplace features: Living Room
Interior area
- Total interior livable area: 2,335 sqft
Property
Parking
- Total spaces: 5
- Parking features: Detached Carport, Detached, Garage
- Garage spaces: 3
- Carport spaces: 2
- Covered spaces: 5
Features
- Levels: Two
- Stories: 2
- Patio & porch: Deck, Porch, Screened
- Exterior features: Deck, Enclosed Porch, Private Yard, Rain Gutters
- Has private pool: Yes
- Pool features: In Ground, Private, Waterfall
- Fencing: Back Yard,Cross Fenced
- Has view: Yes
- View description: None, Pool
- Body of water: None
Lot
- Size: 1.85 Acres
Details
- Parcel number: R044572
Construction
Type & style
- Home type: SingleFamily
- Architectural style: Traditional
- Property subtype: Single Family Residence
Materials
- Brick, HardiPlank Type
- Foundation: Slab
- Roof: Composition,Shingle
Condition
- Resale
- Year built: 1995
Utilities & green energy
- Sewer: Public Sewer
- Water: Public
- Utilities for property: Electricity Available
Community & neighborhood
Security
- Security features: Smoke Detector(s)
Community
- Community features: None
Location
- Region: Georgetown
- Subdivision: Oakcrest Ranchettes Unit 03
Other
Other facts
- Listing agreement: Exclusive Right To Sell
- Listing terms: Cash,Conventional,FHA,VA Loan
- Road surface type: Paved
Price history
| Date | Event | Price |
|---|---|---|
| 4/7/2025 | Sold | -- |
Source: | ||
| 3/20/2025 | Contingent | $799,000$342/sqft |
Source: | ||
| 2/20/2025 | Price change | $799,000-3.6%$342/sqft |
Source: | ||
| 12/27/2024 | Listed for sale | $829,000$355/sqft |
Source: | ||
Public tax history
| Year | Property taxes | Tax assessment |
|---|---|---|
| 2024 | $8,623 +13.9% | $631,160 +10% |
| 2023 | $7,568 -7.8% | $573,782 +10% |
| 2022 | $8,204 +1.7% | $521,620 +10% |
Find assessor info on the county website
Neighborhood: 78628
Nearby schools
GreatSchools rating
- 7/10Village Elementary SchoolGrades: PK-5Distance: 3.1 mi
- 6/10James Tippit Middle SchoolGrades: 6-8Distance: 2.8 mi
- 5/10East View High SchoolGrades: 9-12Distance: 5.2 mi
Schools provided by the listing agent
- Elementary: Village Elementary School
- Middle: Tippit Middle School
- High: East View High School
- District: Georgetown ISD
Source: Central Texas MLS. This data may not be complete. We recommend contacting the local school district to confirm school assignments for this home.
Get a cash offer in 3 minutes
Find out how much your home could sell for in as little as 3 minutes with a no-obligation cash offer.
Estimated market value
$706,000


