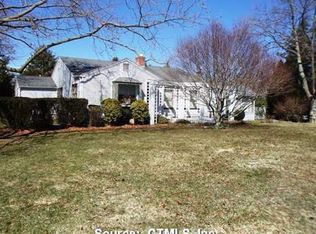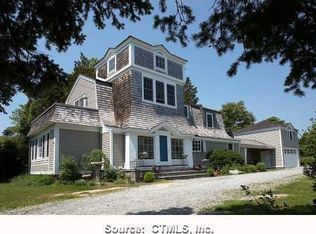Sold for $2,100,000
$2,100,000
413 Vineyard Point Road, Guilford, CT 06437
5beds
3,854sqft
Single Family Residence
Built in 2005
11.63 Acres Lot
$2,071,900 Zestimate®
$545/sqft
$6,453 Estimated rent
Home value
$2,071,900
$1.82M - $2.36M
$6,453/mo
Zestimate® history
Loading...
Owner options
Explore your selling options
What's special
Just approved for 3 lot subdivision. Seller will not file the subdivision at this time. Purchase the property to build your own private estate or divide it to suit. Stunning, one-of-a-kind property in Sachem's Head. This 11.63 acre parcel includes a home, barn, pond, acres of fields, and acres of woods. An interior lot, privacy abounds. This quiet piece hosts a variety of birds and wildlife. The home has a large open kitchen and living area, surrounded by windows to maximize the light and take in the scenery. The floors on the main floor highlight a mix of handsome woods. The four bedrooms and 2 1/2 baths are divided between the main and second floors. A large wrap around deck provides views over the fields, woods, and pond. An accessory apartment on the lower level adds another bedroom and full bath. Its sliders open to another deck with views of the woods and pond. A round brick chimney adds an interesting detail on each level. Just around the corner from the Sachem's Head shoreline - ideal for walking and biking. Only 2 1/2 miles from the Guilford Green and all the town center has to offer. Easy access to commuting routes.
Zillow last checked: 8 hours ago
Listing updated: January 02, 2025 at 12:06pm
Listed by:
Laurie Trulock 860-575-0372,
Compass Connecticut, LLC
Bought with:
Jonathan Wallace, RES.0792677
Compass Connecticut, LLC
Source: Smart MLS,MLS#: 24051660
Facts & features
Interior
Bedrooms & bathrooms
- Bedrooms: 5
- Bathrooms: 4
- Full bathrooms: 3
- 1/2 bathrooms: 1
Primary bedroom
- Level: Main
- Area: 224 Square Feet
- Dimensions: 14 x 16
Bedroom
- Level: Main
- Area: 195 Square Feet
- Dimensions: 13 x 15
Bedroom
- Level: Upper
- Area: 323 Square Feet
- Dimensions: 17 x 19
Bedroom
- Level: Upper
- Area: 240 Square Feet
- Dimensions: 12 x 20
Bedroom
- Level: Lower
- Area: 143 Square Feet
- Dimensions: 11 x 13
Dining room
- Level: Lower
- Area: 143 Square Feet
- Dimensions: 11 x 13
Kitchen
- Level: Main
- Area: 304 Square Feet
- Dimensions: 16 x 19
Kitchen
- Level: Lower
- Area: 169 Square Feet
- Dimensions: 13 x 13
Living room
- Level: Main
- Area: 380 Square Feet
- Dimensions: 19 x 20
Living room
- Level: Lower
- Area: 208 Square Feet
- Dimensions: 13 x 16
Heating
- Baseboard, Radiant, Oil
Cooling
- Whole House Fan
Appliances
- Included: Oven/Range, Refrigerator, Dishwasher, Washer, Dryer, Electric Water Heater, Water Heater
- Laundry: Lower Level, Main Level
Features
- Wired for Data, In-Law Floorplan
- Basement: Full,Apartment,Interior Entry,Partially Finished,Concrete
- Attic: Pull Down Stairs
- Has fireplace: No
Interior area
- Total structure area: 3,854
- Total interior livable area: 3,854 sqft
- Finished area above ground: 2,664
- Finished area below ground: 1,190
Property
Parking
- Total spaces: 8
- Parking features: None, Paved, Off Street
Features
- Patio & porch: Deck
- Exterior features: Garden, Stone Wall
- Waterfront features: Walk to Water
Lot
- Size: 11.63 Acres
- Features: Wetlands, Interior Lot, Few Trees, Level
Details
- Additional structures: Barn(s)
- Parcel number: 1113771
- Zoning: R-5I
Construction
Type & style
- Home type: SingleFamily
- Architectural style: Colonial
- Property subtype: Single Family Residence
Materials
- Shingle Siding, Wood Siding
- Foundation: Concrete Perimeter
- Roof: Shingle
Condition
- New construction: No
- Year built: 2005
Utilities & green energy
- Sewer: Septic Tank
- Water: Well
Community & neighborhood
Location
- Region: Guilford
- Subdivision: Sachems Head
Price history
| Date | Event | Price |
|---|---|---|
| 1/2/2025 | Sold | $2,100,000-16%$545/sqft |
Source: | ||
| 11/30/2024 | Pending sale | $2,500,000$649/sqft |
Source: | ||
| 11/8/2024 | Price change | $2,500,000-7.4%$649/sqft |
Source: | ||
| 10/8/2024 | Listed for sale | $2,700,000-10%$701/sqft |
Source: | ||
| 8/16/2024 | Listing removed | $3,000,000$778/sqft |
Source: | ||
Public tax history
| Year | Property taxes | Tax assessment |
|---|---|---|
| 2025 | $23,036 +4% | $833,140 |
| 2024 | $22,145 +2.7% | $833,140 |
| 2023 | $21,562 +5.4% | $833,140 +35.4% |
Find assessor info on the county website
Neighborhood: 06437
Nearby schools
GreatSchools rating
- 7/10A. W. Cox SchoolGrades: K-4Distance: 2.5 mi
- 8/10E. C. Adams Middle SchoolGrades: 7-8Distance: 3 mi
- 9/10Guilford High SchoolGrades: 9-12Distance: 4.4 mi
Schools provided by the listing agent
- High: Guilford
Source: Smart MLS. This data may not be complete. We recommend contacting the local school district to confirm school assignments for this home.
Sell with ease on Zillow
Get a Zillow Showcase℠ listing at no additional cost and you could sell for —faster.
$2,071,900
2% more+$41,438
With Zillow Showcase(estimated)$2,113,338

