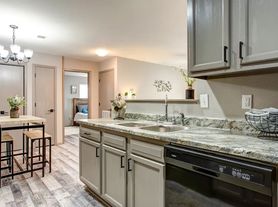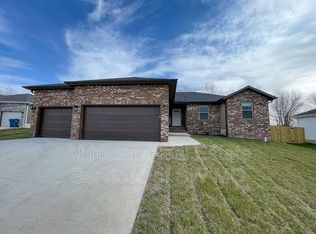Great all-brick home in Nixa Schools! Located in the desirable Forest South neighborhood, on a Nixa schools bus route.
The dine-in kitchen features updated appliances & countertops. Enjoy the newer carpeted living room with a wood-burning fireplace and high ceilings & a split floor plan. Freshly painted interior and garage.
A privacy-fenced backyard with a patio is perfect for grilling and enjoying the sunshine. All covered by a new roof in 2024.
A neighborhood play area is conveniently adjacent to the property. This home offers 3 bedrooms and 2 baths, plus a Jacuzzi jetted walk-in tub.
Renter is responsible for utilities, trash, and lawn care. No smoking is allowed. Rent is $1550 per month. Deposit is one month's rent. We prefer no pets. Lease duration is 12 months.
House for rent
Accepts Zillow applications
$1,550/mo
Fees may apply
413 W Chestnut Rd, Nixa, MO 65714
3beds
1,461sqft
Price may not include required fees and charges. Price shown reflects the lease term provided. Learn more|
Single family residence
Available now
No pets
Central air
Hookups laundry
Attached garage parking
Forced air
What's special
Wood-burning fireplaceAll-brick homeSplit floor planDine-in kitchenJacuzzi jetted walk-in tubUpdated appliances and countertopsHigh ceilings
- 48 days |
- -- |
- -- |
Zillow last checked: 9 hours ago
Listing updated: February 02, 2026 at 11:29am
Travel times
Facts & features
Interior
Bedrooms & bathrooms
- Bedrooms: 3
- Bathrooms: 2
- Full bathrooms: 2
Heating
- Forced Air
Cooling
- Central Air
Appliances
- Included: Dishwasher, Microwave, Oven, Refrigerator, WD Hookup
- Laundry: Hookups
Features
- WD Hookup
- Flooring: Carpet, Hardwood, Tile
Interior area
- Total interior livable area: 1,461 sqft
Property
Parking
- Parking features: Attached
- Has attached garage: Yes
- Details: Contact manager
Features
- Exterior features: Garbage not included in rent, Heating system: Forced Air
Details
- Parcel number: 100726001001035000
Construction
Type & style
- Home type: SingleFamily
- Property subtype: Single Family Residence
Community & HOA
Location
- Region: Nixa
Financial & listing details
- Lease term: 1 Year
Price history
| Date | Event | Price |
|---|---|---|
| 1/2/2026 | Listed for rent | $1,550$1/sqft |
Source: Zillow Rentals Report a problem | ||
| 11/1/2025 | Listing removed | $1,550$1/sqft |
Source: Zillow Rentals Report a problem | ||
| 10/23/2025 | Listed for rent | $1,550$1/sqft |
Source: Zillow Rentals Report a problem | ||
| 9/2/2025 | Sold | -- |
Source: | ||
| 8/15/2025 | Pending sale | $230,000$157/sqft |
Source: | ||
Neighborhood: 65714
Nearby schools
GreatSchools rating
- 8/10Mathews Elementary SchoolGrades: K-4Distance: 1.4 mi
- 6/10Nixa Junior High SchoolGrades: 7-8Distance: 2.5 mi
- 10/10Nixa High SchoolGrades: 9-12Distance: 1.4 mi

