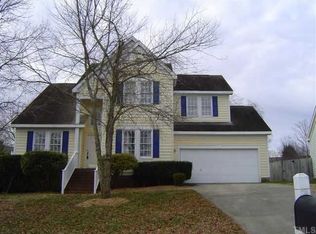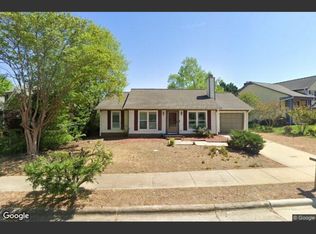DON'T MISS THIS PREMIER PROPERTY IN VILLAGE LAKES SUBDIVISION WITH A 1ST FLOOR MASTER BEDROOM! Beautiful 3 bedrm home w/open floorplan & high ceilings awaits! Laminate wood floors upon entering w/formal dining rm & great room! Chef's kitchen w/granite style counters & tumbled marble backsplash overlooks fenced in yard, large deck & shed! 2 spacious bedrms upstairs with a huge bonus that could be a 4th bedroom w/closet if needed! You will love the flow! LAKE, POOL & TENNIS! GREAT LOCATION! HURRY!
This property is off market, which means it's not currently listed for sale or rent on Zillow. This may be different from what's available on other websites or public sources.

