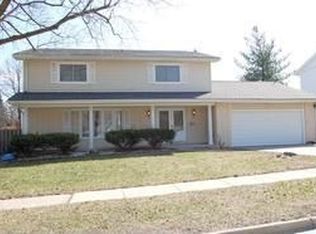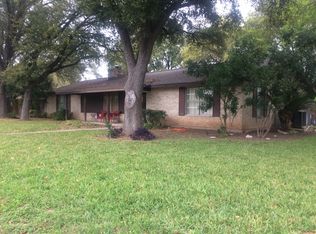Sold for $808,000
$808,000
4130 Beaver Ave, Des Moines, IA 50310
4beds
3,007sqft
Single Family Residence
Built in 1965
1.07 Acres Lot
$855,600 Zestimate®
$269/sqft
$3,029 Estimated rent
Home value
$855,600
$779,000 - $950,000
$3,029/mo
Zestimate® history
Loading...
Owner options
Explore your selling options
What's special
Rare Opportunity to Own an Iconic Beaverdale Estate with Resort Style Amenities!
Discover timeless character and luxury at this landmark Beaverdale home built by the renowned John R. Grubb. Situated on over 1.07 acres across two parcels, this one-of-a-kind property offers privacy, space, and unmatched amenities in the heart of the metro. Spanning over 5,000 sq ft, you will find 4 spacious bedrooms and 3 baths all on the main level, providing functional living while blending classic craftsmanship with countless updates, including a Chef's Kitchen. The lower level adds flexibility with a non-conforming 5th bedroom, additional bath, bar and abundant den space for guests or hobbies. Step outside to your own private retreat featuring a solar heated saltwater pool, pool house, tranquil koi pond, and a LED lighted tennis/pickleball court with basketball hoop surrounded by rose bushes-- all tucked away in a stunning backyard oasis designed for relaxation and recreation. Enjoy a superior Beaverdale location with convenient access to downtown, schools, parks, and dining. This is truly a rare chance to own one of Beaverdale's most iconic homes-- a private estate where charm, character, and resort-style living meet.
Zillow last checked: 8 hours ago
Listing updated: September 05, 2025 at 12:16pm
Listed by:
Stacia Weber (515)710-8851,
RE/MAX Concepts
Bought with:
Sara Hopkins
RE/MAX Precision
Source: DMMLS,MLS#: 721544 Originating MLS: Des Moines Area Association of REALTORS
Originating MLS: Des Moines Area Association of REALTORS
Facts & features
Interior
Bedrooms & bathrooms
- Bedrooms: 4
- Bathrooms: 4
- Full bathrooms: 2
- 3/4 bathrooms: 2
- Main level bedrooms: 4
Heating
- Forced Air, Gas, Natural Gas
Cooling
- Central Air
Appliances
- Included: Dryer, Dishwasher, Microwave, Refrigerator, Stove, Washer
- Laundry: Main Level
Features
- Wet Bar, Dining Area, Eat-in Kitchen, Cable TV, Window Treatments
- Flooring: Carpet, Tile
- Basement: Finished,Partial
- Number of fireplaces: 3
- Fireplace features: Electric, Gas, Vented
Interior area
- Total structure area: 3,007
- Total interior livable area: 3,007 sqft
- Finished area below ground: 2,000
Property
Parking
- Total spaces: 2
- Parking features: Attached, Garage, Two Car Garage
- Attached garage spaces: 2
Features
- Levels: One
- Stories: 1
- Patio & porch: Covered, Patio
- Exterior features: Fully Fenced, Sprinkler/Irrigation, Patio, Tennis Court(s)
- Pool features: Heated, In Ground
- Fencing: Chain Link,Wood,Full
Lot
- Size: 1.07 Acres
- Dimensions: 180 x 210
- Features: Corner Lot, Pond on Lot
Details
- Parcel number: 12842072001 & 12842071000
- Zoning: N2B
Construction
Type & style
- Home type: SingleFamily
- Architectural style: Mid-Century Modern,Ranch
- Property subtype: Single Family Residence
Materials
- Brick
- Foundation: Poured
- Roof: Asphalt,Shingle
Condition
- Year built: 1965
Details
- Builder name: John R Grubb
Utilities & green energy
- Sewer: Public Sewer
- Water: Public
Community & neighborhood
Location
- Region: Des Moines
Other
Other facts
- Listing terms: Cash,Conventional
Price history
| Date | Event | Price |
|---|---|---|
| 8/28/2025 | Sold | $808,000-3.8%$269/sqft |
Source: | ||
| 7/7/2025 | Pending sale | $840,000$279/sqft |
Source: | ||
| 7/3/2025 | Listed for sale | $840,000+55.6%$279/sqft |
Source: | ||
| 9/28/2017 | Sold | $540,000-1.8%$180/sqft |
Source: | ||
| 8/3/2017 | Pending sale | $550,000$183/sqft |
Source: Iowa Realty Co., Inc. #544483 Report a problem | ||
Public tax history
| Year | Property taxes | Tax assessment |
|---|---|---|
| 2024 | $14,078 +10.6% | $715,600 |
| 2023 | $12,732 +0.8% | $715,600 +32.5% |
| 2022 | $12,634 -2.3% | $540,200 |
Find assessor info on the county website
Neighborhood: Meredith
Nearby schools
GreatSchools rating
- 4/10Moore Elementary SchoolGrades: K-5Distance: 0.8 mi
- 3/10Meredith Middle SchoolGrades: 6-8Distance: 0.3 mi
- 2/10Hoover High SchoolGrades: 9-12Distance: 0.3 mi
Schools provided by the listing agent
- District: Des Moines Independent
Source: DMMLS. This data may not be complete. We recommend contacting the local school district to confirm school assignments for this home.
Get pre-qualified for a loan
At Zillow Home Loans, we can pre-qualify you in as little as 5 minutes with no impact to your credit score.An equal housing lender. NMLS #10287.
Sell for more on Zillow
Get a Zillow Showcase℠ listing at no additional cost and you could sell for .
$855,600
2% more+$17,112
With Zillow Showcase(estimated)$872,712

