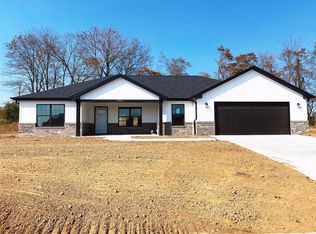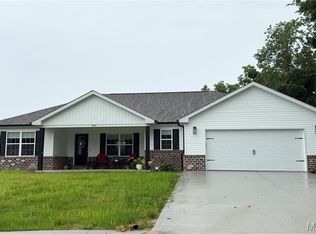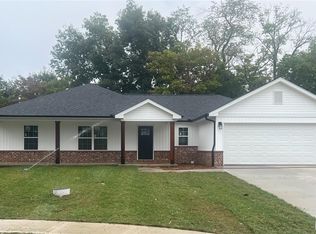Closed
Listing Provided by:
Raelenna G Ferguson 573-382-3100,
EPM Real Estate
Bought with: EDGE Realty ERA Powered
Price Unknown
4130 Chapel Rdg, Jackson, MO 63755
3beds
1,500sqft
Single Family Residence
Built in ----
-- sqft lot
$306,000 Zestimate®
$--/sqft
$1,752 Estimated rent
Home value
$306,000
$288,000 - $324,000
$1,752/mo
Zestimate® history
Loading...
Owner options
Explore your selling options
What's special
BRAND NEW home with easy one level living! TREE LINED private back yard.. windows with lots of light, white cabinets making the space feel spacious and comfortable. No carpeting here - luxury vinyl flooring all throughout. Split bedroom plan with primary suite offering walk-in shower and nice walk-in closet. Good size laundry room with plenty of space. The kitchen opens to a nice yard in the back with no neighbors behind you or sit out on the covered front porch. The 2 car garage has a nice flat driveway, no big steps into the home, TREE LINED backyard. Yard will be sodded at closing
Zillow last checked: 8 hours ago
Listing updated: November 21, 2025 at 12:40pm
Listing Provided by:
Raelenna G Ferguson 573-382-3100,
EPM Real Estate
Bought with:
Jacob M Fish, 2010013545
EDGE Realty ERA Powered
Source: MARIS,MLS#: 25055144 Originating MLS: Southeast Missouri REALTORS
Originating MLS: Southeast Missouri REALTORS
Facts & features
Interior
Bedrooms & bathrooms
- Bedrooms: 3
- Bathrooms: 2
- Full bathrooms: 2
- Main level bathrooms: 2
- Main level bedrooms: 3
Heating
- Natural Gas
Cooling
- Ceiling Fan(s), Electric
Appliances
- Included: Electric Cooktop, Dishwasher, Microwave
- Laundry: Main Level
Features
- Flooring: Luxury Vinyl
- Basement: None
- Has fireplace: No
Interior area
- Total structure area: 1,500
- Total interior livable area: 1,500 sqft
- Finished area above ground: 1,500
Property
Parking
- Total spaces: 2
- Parking features: Garage - Attached
- Attached garage spaces: 2
Features
- Levels: One
- Patio & porch: Front Porch, Patio
Lot
- Features: Back Yard, Level
Details
- Parcel number: 000000000
- Special conditions: Standard
Construction
Type & style
- Home type: SingleFamily
- Architectural style: Ranch
- Property subtype: Single Family Residence
Materials
- Brick Veneer, Vinyl Siding
- Foundation: Slab
Condition
- New construction: Yes
Utilities & green energy
- Electric: Other
- Sewer: Public Sewer
- Water: Public
- Utilities for property: Electricity Connected, Natural Gas Connected
Community & neighborhood
Location
- Region: Jackson
- Subdivision: Mckendree Crossing
HOA & financial
HOA
- Has HOA: Yes
- HOA fee: $100 annually
- Amenities included: Other
- Services included: Other
- Association name: McKendree Crossing
Other
Other facts
- Listing terms: Cash,Conventional,FHA
- Ownership: Private
Price history
| Date | Event | Price |
|---|---|---|
| 11/21/2025 | Sold | -- |
Source: | ||
| 11/15/2025 | Pending sale | $305,000$203/sqft |
Source: | ||
| 10/30/2025 | Contingent | $305,000$203/sqft |
Source: | ||
| 8/13/2025 | Listed for sale | $305,000$203/sqft |
Source: | ||
Public tax history
Tax history is unavailable.
Neighborhood: 63755
Nearby schools
GreatSchools rating
- 7/10South Elementary SchoolGrades: K-4Distance: 2.5 mi
- 7/10Russell Hawkins Jr. High SchoolGrades: 7-8Distance: 3.9 mi
- 7/10Jackson Sr. High SchoolGrades: 9-12Distance: 2.8 mi
Schools provided by the listing agent
- Elementary: East Elem.
- Middle: Jackson Russell Hawkins Jr High
- High: Jackson Sr. High
Source: MARIS. This data may not be complete. We recommend contacting the local school district to confirm school assignments for this home.



