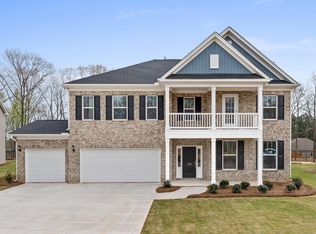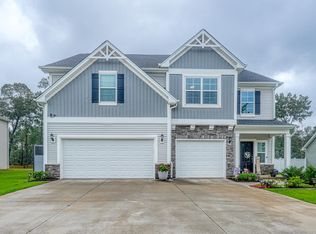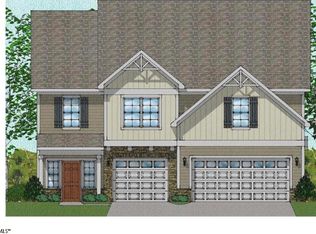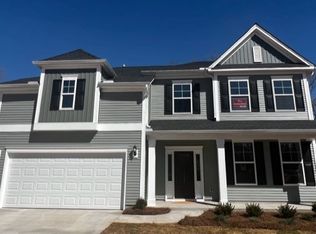Sold for $420,000
$420,000
4130 Crest Ridge Ln, Boiling Springs, SC 29316
4beds
2,603sqft
SingleFamily
Built in 2022
0.53 Acres Lot
$448,300 Zestimate®
$161/sqft
$2,692 Estimated rent
Home value
$448,300
$426,000 - $471,000
$2,692/mo
Zestimate® history
Loading...
Owner options
Explore your selling options
What's special
This two-story Parker floor plan features four bedrooms, three and one-half baths and a primary suite on the first floor. This open concept plan has an open family room, kitchen and eat-in area. The primary bedroom has a private entry and features a large walk-in closet, separate linen and water closet and a 5' tile shower. A flex space located next to the foyer has the option for an office or formal dining room. The laundry room is also conveniently located on the first floor. A large loft is located upstairs along with two secondary bedrooms that all feature walk-in closets and a full guest suite!
Facts & features
Interior
Bedrooms & bathrooms
- Bedrooms: 4
- Bathrooms: 4
- Full bathrooms: 3
- 1/2 bathrooms: 1
Heating
- Other
Features
- Flooring: Laminate
- Has fireplace: Yes
Interior area
- Total interior livable area: 2,603 sqft
Property
Parking
- Total spaces: 2
- Parking features: Garage - Attached
Features
- Exterior features: Other
Lot
- Size: 0.53 Acres
Details
- Parcel number: 2360040007
Construction
Type & style
- Home type: SingleFamily
Materials
- Foundation: Slab
- Roof: Composition
Condition
- Year built: 2022
Community & neighborhood
Location
- Region: Boiling Springs
Price history
| Date | Event | Price |
|---|---|---|
| 3/22/2023 | Sold | $420,000-0.7%$161/sqft |
Source: Public Record Report a problem | ||
| 11/23/2022 | Listing removed | -- |
Source: | ||
| 11/21/2022 | Price change | $423,000-3.5%$163/sqft |
Source: | ||
| 8/26/2022 | Listed for sale | $438,239$168/sqft |
Source: | ||
Public tax history
| Year | Property taxes | Tax assessment |
|---|---|---|
| 2025 | -- | $16,800 |
| 2024 | $2,965 +10671.1% | $16,800 +10400% |
| 2023 | $28 | $160 -33.3% |
Find assessor info on the county website
Neighborhood: 29316
Nearby schools
GreatSchools rating
- 9/10Sugar Ridge ElementaryGrades: PK-5Distance: 0.6 mi
- 7/10Boiling Springs Middle SchoolGrades: 6-8Distance: 1.1 mi
- 7/10Boiling Springs High SchoolGrades: 9-12Distance: 2.9 mi
Get a cash offer in 3 minutes
Find out how much your home could sell for in as little as 3 minutes with a no-obligation cash offer.
Estimated market value
$448,300



