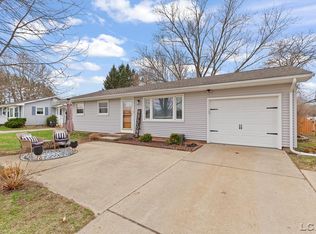Sold for $221,100
$221,100
4130 Draper Rd, Jackson, MI 49203
3beds
2baths
1,477sqft
SingleFamily
Built in 1962
9,583 Square Feet Lot
$226,700 Zestimate®
$150/sqft
$1,674 Estimated rent
Home value
$226,700
$193,000 - $268,000
$1,674/mo
Zestimate® history
Loading...
Owner options
Explore your selling options
What's special
Wonderfully maintained home in Vandercook School district. Features 3 bedrooms, 1 1/2 baths, full finished basement. Hardwood flooring, deck off the eating space in the kitchen overlooking a great fenced back yard. On demand hot water heater, Kinetico water system just to name a few amenities. windows, roof, and gutters all done in last 10 years. Super location for commuters.
Facts & features
Interior
Bedrooms & bathrooms
- Bedrooms: 3
- Bathrooms: 2
Heating
- Forced air, Gas
Appliances
- Included: Dryer, Microwave, Refrigerator, Washer
Features
- Flooring: Carpet, Hardwood, Laminate, Linoleum / Vinyl
- Basement: Partially finished
Interior area
- Total interior livable area: 1,477 sqft
Property
Parking
- Parking features: Garage - Attached
Lot
- Size: 9,583 sqft
Details
- Parcel number: 415132322701800
- Zoning: Residential
Construction
Type & style
- Home type: SingleFamily
Condition
- Year built: 1962
Community & neighborhood
Location
- Region: Jackson
Other
Other facts
- Garage: Garage Door Opener, One/Half Car
- LAND DESCRIPTION: Corner Lot
- DESIGN: 1.5 Story, 1 Story
- PERSONAL PROP INCLUDED: Owned Water Softener, Range/Oven, Window Treatments, Smoke Alarm, Dish Washer
- MISCELLANEOUS: Smoke Alarm
- Township: Summit
- EXTERIOR: Hardboard
- BARRIER FREE: First Floor Bedroom, Level Drive, First Floor Full Bath, No Carpeting, Level Lot
- GREEN ENERGY EFFICIENCY: Energy Efficient Windows, Energy Star Appliances
- Water Selection: No Water Selection
- Sale/Rent: For Sale
- MISC. EXTERIOR: Shed, Fence Back
- MISC. INTERIOR: Eat-In Space/Kitchen, Master Bedroom Main Level
- ROAD TYPE: Paved, Paved Driveway
- WATER/SEWER: Community/Public Water, Community/Public Sewer
- ZONING: Residential
- Source of SqFt: Assessors Data
- FUEL TYPE: Natural Gas
- DOCS ON FILE: LB Paint Disclosure, Sellers Disclosure, Agency Disclosure
- POSSESSION: Negotiable
- TRANSMIT TO INTERNET: Yes
- Mineral Rights Included: Unknown
- Frontage RF/LF: RF
- Garage Detached: 0
- NEW/OCCUPIED: Pre-Owned
- Originating MLS: Jackson
Price history
| Date | Event | Price |
|---|---|---|
| 5/15/2025 | Sold | $221,100+92.4%$150/sqft |
Source: Public Record Report a problem | ||
| 6/19/2017 | Sold | $114,900$78/sqft |
Source: Public Record Report a problem | ||
| 4/25/2017 | Pending sale | $114,900$78/sqft |
Source: RE/MAX Mid-Michigan #201701181 Report a problem | ||
| 4/19/2017 | Listed for sale | $114,900$78/sqft |
Source: RE/MAX MID-MICHIGAN R.E. #201701181 Report a problem | ||
| 12/7/2016 | Listing removed | $114,900$78/sqft |
Source: EXIT REALTY 1ST #201601763 Report a problem | ||
Public tax history
| Year | Property taxes | Tax assessment |
|---|---|---|
| 2025 | -- | $60,700 +5.4% |
| 2024 | -- | $57,600 +13.6% |
| 2021 | $2,344 | $50,700 +5.8% |
Find assessor info on the county website
Neighborhood: Vandercook Lake
Nearby schools
GreatSchools rating
- 3/10Townsend Elementary SchoolGrades: PK-6Distance: 0.9 mi
- 4/10Vandercook Lake High SchoolGrades: 7-12Distance: 0.4 mi
Get pre-qualified for a loan
At Zillow Home Loans, we can pre-qualify you in as little as 5 minutes with no impact to your credit score.An equal housing lender. NMLS #10287.
