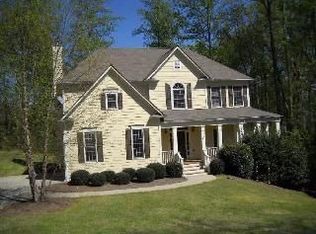Closed
$885,000
4130 Inverness Point, Cumming, GA 30041
4beds
3,362sqft
Single Family Residence
Built in 2002
0.6 Acres Lot
$867,700 Zestimate®
$263/sqft
$3,943 Estimated rent
Home value
$867,700
$824,000 - $911,000
$3,943/mo
Zestimate® history
Loading...
Owner options
Explore your selling options
What's special
This fantastic custom home is located on a premier cul de sac lot, in the highly desired, amenity-packed, resort-like Chattahoochee River Club neighborhood. The home oozes curb appeal and sits in a beautifully landscaped setting off the road at the end of an extended driveway. The property offers outside space that is amazing! An extremely private yard plays host to a luxurious pool and spa with cascading waterfalls surrounded by expansive, multi-level, paved patios, complete with an outdoor sound system. There is additional green space, and an in-ground trampoline. What a splendid backyard for family and friends to enjoy! The inside is also super special, offering a fabulous layout and all the right rooms. Upon entry, the details are captivating and showcase rich hardwoods, detailed moldings, high ceilings and upgraded finishes throughout. The many windows fill the home with a lot of natural light. Interior highlights include a large eat-in kitchen with an oversized pantry overlooking a cozy family room, an entertainer's dining room with butler's station, separate living room with coffered ceiling and stone fireplace, generous primary suite, plus 3 additional spacious bedrooms, each with adjacent baths and ample closets. The highly sought-after subdivision consists of approximately 600 executive homesites, and offers a terrific lifestyle for all ages, with plentiful social gatherings and events throughout the year.The amenities include a gorgeous clubhouse, fitness center, tennis pavilion, with 6 lighted courts and USTA/ALTA leagues, lighted basketball court, 2 swimming pools and competitive swim team, ball field, playground, plus beautiful nature trails to the Chattahoochee River and Lake Lanier. The property is conveniently located near the back entrance to the neighborhood and is ideal for skipping car pool lines by walking, biking, or taking a quick golf cart ride just a 1/4 mile down the private trail to top rated middle and elementary schools. Close proximity to shopping, dining, entertainment, Northside Hospital, equestrian facilities, Lake Lanier, and the GA400 corridor for quick access to services, Atlanta, or the N GA mountains.
Zillow last checked: 8 hours ago
Listing updated: June 13, 2024 at 11:02am
Listed by:
Evert Miller Group 770-503-7070,
Keller Williams Lanier Partners
Bought with:
Scott Hamilton, 324738
eXp Realty
Source: GAMLS,MLS#: 10297735
Facts & features
Interior
Bedrooms & bathrooms
- Bedrooms: 4
- Bathrooms: 4
- Full bathrooms: 3
- 1/2 bathrooms: 1
Dining room
- Features: Separate Room
Kitchen
- Features: Breakfast Bar, Breakfast Room, Kitchen Island, Walk-in Pantry
Heating
- Central, Natural Gas, Zoned
Cooling
- Central Air, Electric, Zoned
Appliances
- Included: Cooktop, Dishwasher, Gas Water Heater, Microwave
- Laundry: Other
Features
- Double Vanity, High Ceilings, Separate Shower, Tile Bath, Tray Ceiling(s), Vaulted Ceiling(s), Walk-In Closet(s)
- Flooring: Hardwood, Tile
- Windows: Double Pane Windows
- Basement: None
- Number of fireplaces: 1
- Fireplace features: Family Room, Gas Starter, Masonry
Interior area
- Total structure area: 3,362
- Total interior livable area: 3,362 sqft
- Finished area above ground: 3,362
- Finished area below ground: 0
Property
Parking
- Total spaces: 4
- Parking features: Attached, Garage, Garage Door Opener, Kitchen Level
- Has attached garage: Yes
Features
- Levels: Two
- Stories: 2
- Patio & porch: Porch
- Exterior features: Sprinkler System
- Has private pool: Yes
- Pool features: Heated, In Ground, Salt Water
- Has spa: Yes
- Spa features: Bath
- Fencing: Back Yard,Fenced
Lot
- Size: 0.60 Acres
- Features: Cul-De-Sac, Level
- Residential vegetation: Partially Wooded
Details
- Parcel number: 226 103
Construction
Type & style
- Home type: SingleFamily
- Architectural style: Craftsman,Traditional
- Property subtype: Single Family Residence
Materials
- Other, Stone
- Foundation: Slab
- Roof: Composition
Condition
- Resale
- New construction: No
- Year built: 2002
Utilities & green energy
- Sewer: Septic Tank
- Water: Public
- Utilities for property: Cable Available, Electricity Available, High Speed Internet, Natural Gas Available, Phone Available, Underground Utilities, Water Available
Community & neighborhood
Security
- Security features: Smoke Detector(s)
Community
- Community features: Clubhouse, Fitness Center, Playground, Pool, Sidewalks, Tennis Court(s), Walk To Schools
Location
- Region: Cumming
- Subdivision: Chattahoochee River Club
HOA & financial
HOA
- Has HOA: Yes
- HOA fee: $1,250 annually
- Services included: Maintenance Grounds, Swimming, Tennis
Other
Other facts
- Listing agreement: Exclusive Right To Sell
- Listing terms: 1031 Exchange,Cash,Conventional,VA Loan
Price history
| Date | Event | Price |
|---|---|---|
| 6/13/2024 | Sold | $885,000+0.7%$263/sqft |
Source: | ||
| 5/14/2024 | Pending sale | $879,000$261/sqft |
Source: | ||
| 5/11/2024 | Listed for sale | $879,000+149.4%$261/sqft |
Source: | ||
| 8/12/2002 | Sold | $352,500$105/sqft |
Source: Public Record Report a problem | ||
Public tax history
| Year | Property taxes | Tax assessment |
|---|---|---|
| 2024 | $6,216 +8.4% | $287,800 +2.9% |
| 2023 | $5,735 -3.7% | $279,676 +15.5% |
| 2022 | $5,953 +13.9% | $242,084 +24.1% |
Find assessor info on the county website
Neighborhood: Chattahoochee River Club
Nearby schools
GreatSchools rating
- 8/10Haw Creek Elementary SchoolGrades: PK-5Distance: 0.3 mi
- 8/10Lakeside Middle SchoolGrades: 6-8Distance: 0.3 mi
- 10/10South Forsyth High SchoolGrades: 9-12Distance: 4.5 mi
Schools provided by the listing agent
- Elementary: Haw Creek
- Middle: Lakeside
- High: South Forsyth
Source: GAMLS. This data may not be complete. We recommend contacting the local school district to confirm school assignments for this home.
Get a cash offer in 3 minutes
Find out how much your home could sell for in as little as 3 minutes with a no-obligation cash offer.
Estimated market value$867,700
Get a cash offer in 3 minutes
Find out how much your home could sell for in as little as 3 minutes with a no-obligation cash offer.
Estimated market value
$867,700
