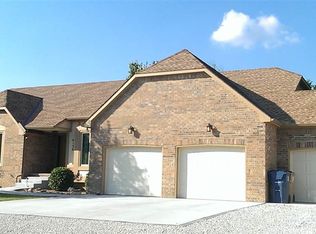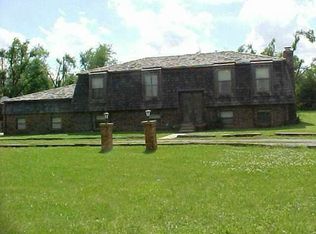You'll feel like country in the city living in this beautiful custom built home sitting on a treed lot measuring just over an acre. Spacious rooms with plenty of natural light are perfect for family gathering or entertaining. There is a place for every occasion with formal and informal dining areas as well as a breakfast bar. The cozy kitchen includes granite surfaces installed in 2011, island with Jenn-Aire stove top, wall oven new in 1/14, refrigerator new in 8/14, and dishwasher just 2 months old. All appliances stay including the washer and dryer. Double pantry cabinets provide plenty of storage and the built in desk is handy for keeping the family organized. The wall of windows in the huge master bedroom has built in storage in the window seats and provides a great view of the backyard. Relax in the luxurious marble Master Bath with attached Walk-in Closet. Bedrooms 2, 3, and 4 include double closets for abundant storage. Enjoy gathering in the Walk-out Basement Family Room with it's stone fireplace, pool table, and an area that includes rough in plumbing to add a wet bar. Besides the finished fourth bedroom, the basement has two large unfinished areas that are great for storage or could be finished for a theater room, home gym, playroom, hobby room or whatever you choose to create. This home has many new or nearly new features including HVAC 5/15, garage doors and overhead lights 2/14, all new front concrete and gravel, and west side exterior lap siding 11/13 to name a few. A full list will be available in the house for showings. This home is very well cared for and built with an careful eye for detail. This is one you won't want to miss.
This property is off market, which means it's not currently listed for sale or rent on Zillow. This may be different from what's available on other websites or public sources.


