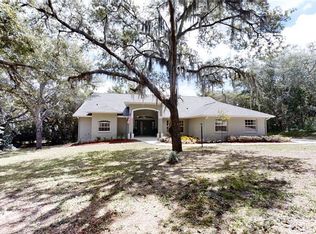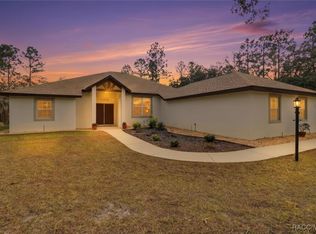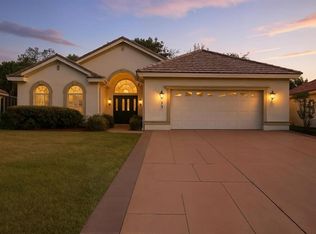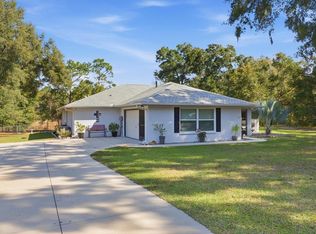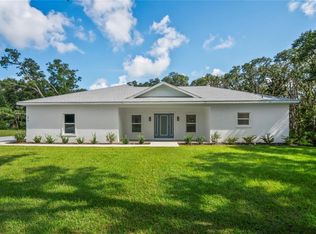One or more photo(s) has been virtually staged. Welcome to 4130 N Indianhead Rd, located on 1-acre Fairview in Hernando, FL. This updated residence offers a functional layout designed for comfort, storage, privacy, and everyday living. The home features, custom vanities with vessel sinks, travertine flooring, new luxury vinyl plank flooring, and new carpet. The kitchen includes Cattalatta quartz countertops and coordinated finishes for a , cohesive look. Multiple living areas provide flexibility for work, entertainment, or relaxation. Each bedroom offers private space with natural light and access to the home’s flowing layout. Outdoor Features The screened pool and spa area has been recently updated, including new resurfacing, new LED lighting, a new pool pump, and new water features. A built-in outdoor kitchen provides a designated space for cooking and gathering. The property has an extended parking capacity with an oversized driveway accommodating multiple vehicles. The full perimeter fencing offers privacy and space for outdoor enjoyment. Notable Upgrades & Features fenced yard -1-acre homesite Screened pool & spa with recent resurfacing New pool equipment and LED lighting Outdoor kitchen area Oversized driveway (multi-vehicle capacity) Cattalatta quartz countertops brand new kitchen oak cabinetry Travertine flooring + new LVP and new carpet Custom vessel-sink bathroom vanities Community Membership This property is deeded to an annual Terra Vista Skyview membership, providing access to community amenities (per membership terms), including: Restaurants Fitness and wellness facilities Indoor and outdoor pools Tennis and pickleball courts Dining, social, and club facilities Parks areas, and maintained community grounds
For sale
Price cut: $3K (2/17)
$455,000
4130 N Indianhead Rd, Hernando, FL 34442
3beds
2,007sqft
Est.:
Single Family Residence
Built in 1994
1 Acres Lot
$444,200 Zestimate®
$227/sqft
$156/mo HOA
What's special
New carpetTravertine flooring
- 120 days |
- 2,929 |
- 134 |
Likely to sell faster than
Zillow last checked:
Listing updated:
Listing Provided by:
Jonathan Minerick 888-400-2513,
HOMECOIN.COM 888-400-2513
Source: Stellar MLS,MLS#: TB8439284 Originating MLS: Suncoast Tampa
Originating MLS: Suncoast Tampa

Tour with a local agent
Facts & features
Interior
Bedrooms & bathrooms
- Bedrooms: 3
- Bathrooms: 3
- Full bathrooms: 2
- 1/2 bathrooms: 1
Rooms
- Room types: Florida Room
Primary bedroom
- Features: Bath w Spa/Hydro Massage Tub, Built-In Shelving, Dual Sinks, En Suite Bathroom, Shower No Tub, Walk-In Closet(s)
- Level: First
- Area: 470.25 Square Feet
- Dimensions: 28.5x16.5
Bathroom 2
- Level: First
Bathroom 3
- Level: First
Kitchen
- Features: Breakfast Bar, Pantry, Kitchen Island, Stone Counters
- Level: First
- Area: 260 Square Feet
- Dimensions: 13x20
Living room
- Features: Stone Counters, Coat Closet
- Level: First
- Area: 432 Square Feet
- Dimensions: 18x24
Heating
- Central
Cooling
- Central Air
Appliances
- Included: Bar Fridge, Dishwasher, Disposal, Electric Water Heater
- Laundry: Inside, Laundry Room
Features
- Built-in Features, High Ceilings, Solid Wood Cabinets, Stone Counters, Thermostat, Vaulted Ceiling(s)
- Flooring: Carpet, Laminate, Travertine
- Doors: French Doors, Outdoor Kitchen, Sliding Doors
- Windows: Blinds
- Has fireplace: No
Interior area
- Total structure area: 3,184
- Total interior livable area: 2,007 sqft
Video & virtual tour
Property
Parking
- Total spaces: 3
- Parking features: Garage - Attached
- Attached garage spaces: 3
- Details: Garage Dimensions: 26x22
Features
- Levels: One
- Stories: 1
- Exterior features: Irrigation System, Lighting, Outdoor Kitchen
- Has private pool: Yes
- Pool features: Gunite, Heated, In Ground, Lighting, Screen Enclosure
- Has spa: Yes
- Spa features: In Ground
- Fencing: Fenced,Wood
Lot
- Size: 1 Acres
Details
- Parcel number: 19E18S170010000F00300
- Zoning: LDR
- Special conditions: None
Construction
Type & style
- Home type: SingleFamily
- Property subtype: Single Family Residence
Materials
- Block, ICFs (Insulated Concrete Forms)
- Foundation: Slab
- Roof: Shingle
Condition
- New construction: No
- Year built: 1994
Utilities & green energy
- Sewer: Public Sewer
- Water: Public
- Utilities for property: Electricity Connected, Private, Public, Water Connected
Community & HOA
Community
- Features: Association Recreation - Owned, Fitness Center, Gated Community - Guard, Golf Carts OK, Pool, Tennis Court(s)
- Subdivision: FAIRVIEW ESTATES
HOA
- Has HOA: Yes
- Amenities included: Clubhouse, Golf Course, Pickleball Court(s), Pool
- Services included: Community Pool
- HOA fee: $156 monthly
- HOA name: -
- Pet fee: $0 monthly
Location
- Region: Hernando
Financial & listing details
- Price per square foot: $227/sqft
- Tax assessed value: $341,403
- Annual tax amount: $2,265
- Date on market: 10/20/2025
- Cumulative days on market: 164 days
- Listing terms: Cash,Conventional,FHA,Lease Option,Private Financing Available,VA Loan
- Ownership: Fee Simple
- Total actual rent: 0
- Electric utility on property: Yes
- Road surface type: Asphalt, Concrete
Estimated market value
$444,200
$422,000 - $466,000
$2,950/mo
Price history
Price history
| Date | Event | Price |
|---|---|---|
| 2/17/2026 | Price change | $455,000-0.7%$227/sqft |
Source: | ||
| 1/29/2026 | Price change | $458,000-0.4%$228/sqft |
Source: | ||
| 12/9/2025 | Price change | $460,000-1.7%$229/sqft |
Source: | ||
| 12/1/2025 | Price change | $468,000-0.4%$233/sqft |
Source: | ||
| 11/3/2025 | Price change | $470,000-0.4%$234/sqft |
Source: | ||
| 10/27/2025 | Price change | $472,000-0.2%$235/sqft |
Source: | ||
| 10/20/2025 | Listed for sale | $473,000-0.2%$236/sqft |
Source: | ||
| 10/12/2025 | Listing removed | $474,000$236/sqft |
Source: | ||
| 9/29/2025 | Price change | $474,000-0.2%$236/sqft |
Source: | ||
| 8/30/2025 | Listed for sale | $475,000+72.7%$237/sqft |
Source: | ||
| 5/23/2025 | Sold | $275,000-11.3%$137/sqft |
Source: | ||
| 3/20/2025 | Pending sale | $310,000$154/sqft |
Source: | ||
| 3/11/2025 | Listed for sale | $310,000+34.8%$154/sqft |
Source: | ||
| 9/2/2008 | Sold | $230,000-10.8%$115/sqft |
Source: Public Record Report a problem | ||
| 5/30/2008 | Price change | $257,900-3.6%$129/sqft |
Source: NCI #312533 Report a problem | ||
| 4/6/2008 | Price change | $267,500-2.6%$133/sqft |
Source: NCI #312533 Report a problem | ||
| 2/27/2008 | Price change | $274,500-3%$137/sqft |
Source: NCI #312533 Report a problem | ||
| 1/18/2008 | Listed for sale | $283,000+52.2%$141/sqft |
Source: Visual Tour #312533 Report a problem | ||
| 4/4/2000 | Sold | $186,000$93/sqft |
Source: Public Record Report a problem | ||
Public tax history
Public tax history
| Year | Property taxes | Tax assessment |
|---|---|---|
| 2024 | $2,265 +2.6% | $179,839 +3% |
| 2023 | $2,208 +6.8% | $174,601 +3% |
| 2022 | $2,068 +4.2% | $169,516 +3% |
| 2021 | $1,986 +5.4% | $164,579 +1.4% |
| 2020 | $1,884 +1.4% | $162,307 +2.3% |
| 2019 | $1,859 +1.5% | $158,658 +1.9% |
| 2018 | $1,832 | $155,700 +2.1% |
| 2017 | $1,832 +0.4% | $152,498 +2.1% |
| 2016 | $1,824 -1.1% | $149,361 +0.7% |
| 2015 | $1,845 -1.4% | $148,323 -1% |
| 2014 | $1,871 -1.3% | $149,854 +1.5% |
| 2013 | $1,896 +4% | $147,640 -2.9% |
| 2012 | $1,823 +3% | $152,109 +3% |
| 2011 | $1,770 +4.1% | $147,679 +1.5% |
| 2010 | $1,701 -0.4% | $145,497 +2.7% |
| 2009 | $1,708 -52.5% | $141,672 -36% |
| 2008 | $3,594 -4.5% | $221,292 -7.1% |
| 2007 | $3,765 +90.4% | $238,100 +64.8% |
| 2006 | $1,978 -5.7% | $144,500 +3% |
| 2005 | $2,098 -0.9% | $140,300 +2.9% |
| 2004 | $2,116 +5.6% | $136,300 +1.9% |
| 2003 | $2,004 +2.6% | $133,800 +2.4% |
| 2002 | $1,954 +19.8% | $130,700 +15.8% |
| 2000 | $1,631 | $112,900 |
Find assessor info on the county website
BuyAbility℠ payment
Est. payment
$2,860/mo
Principal & interest
$2116
Property taxes
$588
HOA Fees
$156
Climate risks
Neighborhood: 34442
Nearby schools
GreatSchools rating
- 4/10Central Ridge Elementary SchoolGrades: PK-5Distance: 3.8 mi
- 5/10Citrus Springs Middle SchoolGrades: 6-8Distance: 3.6 mi
- NACitrus Virtual Instruction ProgramGrades: K-12Distance: 7.4 mi
Schools provided by the listing agent
- Elementary: Central Ridge Elementary School
- Middle: Citrus Springs Middle School
- High: Citrus High School
Source: Stellar MLS. This data may not be complete. We recommend contacting the local school district to confirm school assignments for this home.
- Loading
- Loading
