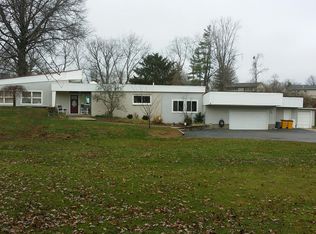Sold for $361,000
$361,000
4130 Poole Rd, Cincinnati, OH 45251
4beds
2,130sqft
Single Family Residence
Built in 1951
1.37 Acres Lot
$368,400 Zestimate®
$169/sqft
$2,598 Estimated rent
Home value
$368,400
$335,000 - $405,000
$2,598/mo
Zestimate® history
Loading...
Owner options
Explore your selling options
What's special
Lovely Spacious Cape Cod with 4 bedroom and 3 full baths You will love all the space. Sits on 1.37 Acres. With Freshly Finished Hardwood Floors and Newly painted interior. New Carpet in all the bedrooms and lower level Family Room. Beautiful Kitchen with Corian Counters and Tile Flooring. Huge back yard with a 24x40 Custom Barn that can fit up to 6 cars with 2nd Floor Attic. With a Walkout basement. A back yard just waiting on you for summer cookouts.
Zillow last checked: 8 hours ago
Listing updated: May 29, 2025 at 02:53pm
Listed by:
Janice A Modarelli 513-484-6858,
Fathom Realty Ohio 888-455-6040
Bought with:
Cody M Brownfield, 2015000011
Redfin Corporation
Source: Cincy MLS,MLS#: 1837051 Originating MLS: Cincinnati Area Multiple Listing Service
Originating MLS: Cincinnati Area Multiple Listing Service

Facts & features
Interior
Bedrooms & bathrooms
- Bedrooms: 4
- Bathrooms: 3
- Full bathrooms: 3
Primary bedroom
- Features: Bath Adjoins, Wall-to-Wall Carpet
- Level: Second
- Area: 306
- Dimensions: 18 x 17
Bedroom 2
- Level: First
- Area: 143
- Dimensions: 13 x 11
Bedroom 3
- Level: First
- Area: 130
- Dimensions: 13 x 10
Bedroom 4
- Level: Lower
- Area: 156
- Dimensions: 13 x 12
Bedroom 5
- Area: 0
- Dimensions: 0 x 0
Primary bathroom
- Features: Tile Floor, Jetted Tub
Bathroom 1
- Features: Full
- Level: First
Bathroom 2
- Features: Full
- Level: Second
Bathroom 3
- Features: Full
- Level: Lower
Dining room
- Features: Chandelier, Wood Floor
- Level: First
- Area: 156
- Dimensions: 13 x 12
Family room
- Features: Wall-to-Wall Carpet, Wet Bar
- Area: 216
- Dimensions: 18 x 12
Kitchen
- Features: Pantry, Eat-in Kitchen, Tile Floor, Walkout, Gourmet, Wood Cabinets, Marble/Granite/Slate
- Area: 192
- Dimensions: 16 x 12
Living room
- Area: 234
- Dimensions: 18 x 13
Office
- Features: Walkout
- Level: First
- Area: 160
- Dimensions: 20 x 8
Heating
- Gas
Cooling
- Ceiling Fan(s), Central Air
Appliances
- Included: Gas Water Heater
Features
- Windows: Vinyl
- Basement: Full,Finished,WW Carpet,Glass Blk Wind
- Number of fireplaces: 1
- Fireplace features: Inoperable
Interior area
- Total structure area: 2,130
- Total interior livable area: 2,130 sqft
Property
Parking
- Total spaces: 7
- Parking features: Garage
- Garage spaces: 7
Accessibility
- Accessibility features: No Accessibility Features
Features
- Levels: Two
- Stories: 2
- Patio & porch: Deck, Patio
Lot
- Size: 1.37 Acres
- Dimensions: 125 x 493.75
- Features: 1 to 4.9 Acres
- Topography: Cleared,Level
Details
- Additional structures: Pole Barn
- Parcel number: 5100192000600
- Zoning description: Residential
Construction
Type & style
- Home type: SingleFamily
- Architectural style: Cape Cod
- Property subtype: Single Family Residence
Materials
- Brick
- Foundation: Block
- Roof: Shingle
Condition
- New construction: No
- Year built: 1951
Utilities & green energy
- Gas: Natural
- Sewer: Aerobic Septic
- Water: Public
Community & neighborhood
Location
- Region: Cincinnati
HOA & financial
HOA
- Has HOA: No
Other
Other facts
- Listing terms: No Special Financing,Conventional
Price history
| Date | Event | Price |
|---|---|---|
| 5/29/2025 | Sold | $361,000+3.1%$169/sqft |
Source: | ||
| 4/24/2025 | Pending sale | $350,000$164/sqft |
Source: | ||
| 4/23/2025 | Listed for sale | $350,000+85.2%$164/sqft |
Source: | ||
| 1/7/2016 | Sold | $189,000-3.8%$89/sqft |
Source: | ||
| 11/27/2015 | Pending sale | $196,500$92/sqft |
Source: Hoeting, Realtors #1474351 Report a problem | ||
Public tax history
| Year | Property taxes | Tax assessment |
|---|---|---|
| 2024 | $5,761 -0.4% | $107,233 |
| 2023 | $5,782 +12.1% | $107,233 +37.4% |
| 2022 | $5,160 -0.1% | $78,057 |
Find assessor info on the county website
Neighborhood: 45251
Nearby schools
GreatSchools rating
- 5/10Colerain Elementary SchoolGrades: K-5Distance: 0.4 mi
- 6/10Colerain Middle SchoolGrades: 6-8Distance: 0.3 mi
- 5/10Colerain High SchoolGrades: 9-12Distance: 0.4 mi
Get a cash offer in 3 minutes
Find out how much your home could sell for in as little as 3 minutes with a no-obligation cash offer.
Estimated market value$368,400
Get a cash offer in 3 minutes
Find out how much your home could sell for in as little as 3 minutes with a no-obligation cash offer.
Estimated market value
$368,400
