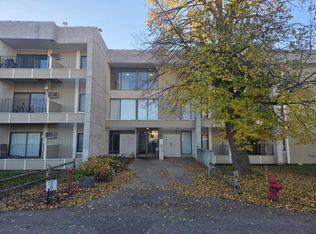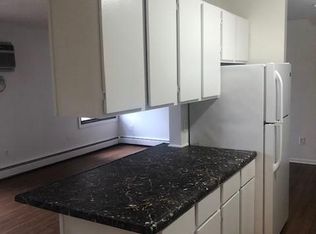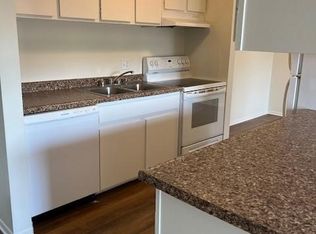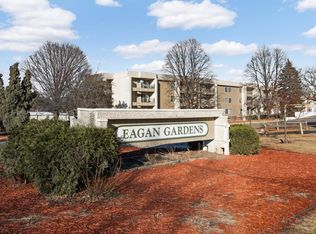Closed
$113,000
4130 Rahn Rd APT 308, Eagan, MN 55122
3beds
1,200sqft
Low Rise
Built in 1972
-- sqft lot
$112,900 Zestimate®
$94/sqft
$1,720 Estimated rent
Home value
$112,900
$106,000 - $120,000
$1,720/mo
Zestimate® history
Loading...
Owner options
Explore your selling options
What's special
Nicely updated throughout with maple cabinetry, granite countertops, and stainless steel appliances!
Huge primary bedroom to go with two other generously sized bedrooms. New carpet throughout. Top floor unit offers great privacy and quiet with no one above you. This one is an excellent opportunity for affordable 3-bedroom living or buy as investment property. Share amenities include a playground, tennis court, and fenced in dog run.
Zillow last checked: 8 hours ago
Listing updated: November 24, 2025 at 08:14am
Listed by:
Bryan Vant Hof 612-865-3158,
RE/MAX Advantage Plus
Bought with:
Ryan Kowalski
Real Broker, LLC
Source: NorthstarMLS as distributed by MLS GRID,MLS#: 6767015
Facts & features
Interior
Bedrooms & bathrooms
- Bedrooms: 3
- Bathrooms: 1
- Full bathrooms: 1
Bedroom 1
- Level: Main
- Area: 220 Square Feet
- Dimensions: 22x10
Bedroom 2
- Level: Main
- Area: 120 Square Feet
- Dimensions: 12x10
Bedroom 3
- Level: Main
- Area: 120 Square Feet
- Dimensions: 12x10
Deck
- Level: Main
- Area: 55 Square Feet
- Dimensions: 11x5
Dining room
- Level: Main
- Area: 72 Square Feet
- Dimensions: 9x8
Kitchen
- Level: Main
- Area: 81 Square Feet
- Dimensions: 9x9
Living room
- Level: Main
- Area: 220 Square Feet
- Dimensions: 20x11
Heating
- Baseboard
Cooling
- Wall Unit(s)
Appliances
- Included: Dishwasher, Disposal, Microwave, Range, Refrigerator, Stainless Steel Appliance(s)
- Laundry: Coin-op Laundry Owned
Features
- Basement: None
- Has fireplace: No
Interior area
- Total structure area: 1,200
- Total interior livable area: 1,200 sqft
- Finished area above ground: 1,200
- Finished area below ground: 0
Property
Parking
- Total spaces: 2
- Parking features: Assigned, Covered, Detached, Guest, Garage, Open
- Garage spaces: 2
- Has uncovered spaces: Yes
- Details: Garage Dimensions (15x10)
Accessibility
- Accessibility features: None
Features
- Levels: One
- Stories: 1
- Patio & porch: Deck
Lot
- Size: 0.03 sqft
- Dimensions: 60 x 20
Details
- Foundation area: 1200
- Parcel number: 102247003308
- Zoning description: Residential-Multi-Family
Construction
Type & style
- Home type: Condo
- Property subtype: Low Rise
- Attached to another structure: Yes
Materials
- Brick/Stone, Stucco
Condition
- Age of Property: 53
- New construction: No
- Year built: 1972
Utilities & green energy
- Gas: Natural Gas
- Sewer: City Sewer - In Street
- Water: City Water - In Street
Community & neighborhood
Location
- Region: Eagan
- Subdivision: Eagan On The Green
HOA & financial
HOA
- Has HOA: Yes
- HOA fee: $616 monthly
- Amenities included: Laundry, Coin-op Laundry Owned, Other
- Services included: Maintenance Structure, Controlled Access, Hazard Insurance, Heating, Lawn Care, Maintenance Grounds, Professional Mgmt, Trash, Security, Sewer, Shared Amenities, Snow Removal
- Association name: Sentry Management
- Association phone: 753-593-9770
Price history
| Date | Event | Price |
|---|---|---|
| 11/21/2025 | Sold | $113,000-9.5%$94/sqft |
Source: | ||
| 11/10/2025 | Pending sale | $124,900$104/sqft |
Source: | ||
| 8/5/2025 | Listed for sale | $124,900+108.2%$104/sqft |
Source: | ||
| 2/12/2014 | Sold | $60,000-14.2%$50/sqft |
Source: Public Record Report a problem | ||
| 1/9/2014 | Listed for sale | $69,900$58/sqft |
Source: Bridge Realty #4438889 Report a problem | ||
Public tax history
| Year | Property taxes | Tax assessment |
|---|---|---|
| 2023 | $1,428 +4.7% | $131,400 -0.8% |
| 2022 | $1,364 -4.7% | $132,500 +4.1% |
| 2021 | $1,432 +15.5% | $127,300 +18.3% |
Find assessor info on the county website
Neighborhood: 55122
Nearby schools
GreatSchools rating
- 9/10Deerwood Elementary SchoolGrades: K-5Distance: 1.6 mi
- 7/10Black Hawk Middle SchoolGrades: 6-8Distance: 1.5 mi
- 10/10Eagan Senior High SchoolGrades: 9-12Distance: 3.5 mi
Get a cash offer in 3 minutes
Find out how much your home could sell for in as little as 3 minutes with a no-obligation cash offer.
Estimated market value
$112,900
Get a cash offer in 3 minutes
Find out how much your home could sell for in as little as 3 minutes with a no-obligation cash offer.
Estimated market value
$112,900



