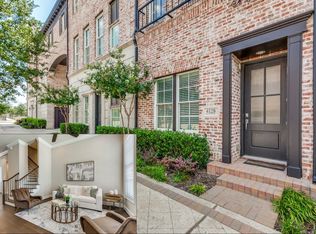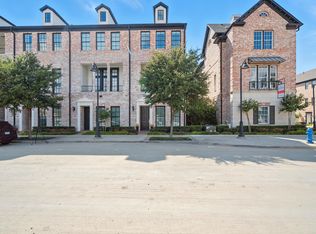Sold on 06/18/25
Price Unknown
4130 Runyon Rd, Addison, TX 75001
3beds
2,401sqft
Single Family Residence
Built in 2020
1,189.19 Square Feet Lot
$678,500 Zestimate®
$--/sqft
$4,218 Estimated rent
Home value
$678,500
$617,000 - $746,000
$4,218/mo
Zestimate® history
Loading...
Owner options
Explore your selling options
What's special
Experience a unique 3-bedroom floorplan on a desirable corner lot. This open-concept design boasts soaring 12’ ceilings and an inviting second floor with a spacious gourmet kitchen, cozy fireplace, and abundant natural light. The kitchen is equipped with a premium Bosch appliance package and ample soft-close cabinetry. The third-floor primary suite offers a spa-like retreat with two walk-in closets, an oversized walk-in shower, wood flooring, and luxurious designer finishes throughout. Don’t miss this great Addison Grove property, just steps from Addison’s top dining, shopping, and entertainment.
Zillow last checked: 8 hours ago
Listing updated: June 20, 2025 at 01:24pm
Listed by:
Kimberly Cocotos 0605624 214-682-5754,
Allie Beth Allman & Assoc. 214-521-7355,
Kristen Scott 0672151 214-202-2660,
Allie Beth Allman & Assoc.
Bought with:
Debbie Jeffrey
Coldwell Banker Apex, REALTORS
Source: NTREIS,MLS#: 20887697
Facts & features
Interior
Bedrooms & bathrooms
- Bedrooms: 3
- Bathrooms: 4
- Full bathrooms: 3
- 1/2 bathrooms: 1
Primary bedroom
- Features: En Suite Bathroom, Walk-In Closet(s)
- Level: Third
- Dimensions: 15 x 20
Bedroom
- Features: En Suite Bathroom
- Level: First
- Dimensions: 11 x 13
Bedroom
- Features: En Suite Bathroom
- Level: Third
- Dimensions: 11 x 14
Primary bathroom
- Features: En Suite Bathroom, Sink, Separate Shower
- Level: Third
- Dimensions: 10 x 15
Other
- Features: En Suite Bathroom
- Level: First
- Dimensions: 6 x 6
Other
- Features: En Suite Bathroom
- Level: Third
- Dimensions: 4 x 8
Half bath
- Level: Second
- Dimensions: 5 x 6
Kitchen
- Features: Built-in Features, Eat-in Kitchen, Kitchen Island, Walk-In Pantry
- Level: Second
- Dimensions: 18 x 18
Laundry
- Level: Third
- Dimensions: 7 x 6
Living room
- Features: Fireplace
- Level: Second
- Dimensions: 17 x 20
Heating
- Central, Natural Gas
Cooling
- Central Air, Ceiling Fan(s), Electric, Zoned
Appliances
- Included: Some Gas Appliances, Dishwasher, Gas Cooktop, Disposal, Microwave, Plumbed For Gas, Tankless Water Heater, Vented Exhaust Fan, Wine Cooler
- Laundry: Electric Dryer Hookup, Laundry in Utility Room
Features
- Eat-in Kitchen, High Speed Internet, Kitchen Island, Open Floorplan, Pantry, Cable TV, Walk-In Closet(s), Wired for Sound
- Flooring: Ceramic Tile, Marble, Stone, Wood
- Windows: Shutters, Window Coverings
- Has basement: No
- Number of fireplaces: 1
- Fireplace features: Gas Log, Metal
Interior area
- Total interior livable area: 2,401 sqft
Property
Parking
- Total spaces: 3
- Parking features: Door-Multi, Garage, Garage Door Opener, Garage Faces Rear, Side By Side
- Attached garage spaces: 3
Features
- Levels: Three Or More
- Stories: 3
- Patio & porch: Balcony
- Exterior features: Balcony, Rain Gutters
- Pool features: None
- Fencing: None
Lot
- Size: 1,189 sqft
- Features: Corner Lot, Landscaped, Sprinkler System
Details
- Parcel number: 100112700B0510000
Construction
Type & style
- Home type: SingleFamily
- Architectural style: Traditional
- Property subtype: Single Family Residence
Materials
- Brick, Fiber Cement
- Foundation: Slab
- Roof: Composition
Condition
- Year built: 2020
Utilities & green energy
- Sewer: Public Sewer
- Water: Public
- Utilities for property: Natural Gas Available, Sewer Available, Separate Meters, Water Available, Cable Available
Community & neighborhood
Security
- Security features: Security System Owned, Security System, Fire Sprinkler System
Community
- Community features: Park, Community Mailbox, Curbs, Sidewalks
Location
- Region: Addison
- Subdivision: Addison Grove Add
HOA & financial
HOA
- Has HOA: Yes
- HOA fee: $145 monthly
- Amenities included: Maintenance Front Yard
- Services included: Association Management, Maintenance Grounds, Maintenance Structure
- Association name: Vision Communities Management
- Association phone: 817-681-2319
Other
Other facts
- Listing terms: Cash,Conventional
Price history
| Date | Event | Price |
|---|---|---|
| 6/18/2025 | Sold | -- |
Source: NTREIS #20887697 Report a problem | ||
| 5/15/2025 | Pending sale | $699,999$292/sqft |
Source: NTREIS #20887697 Report a problem | ||
| 5/8/2025 | Contingent | $699,999$292/sqft |
Source: NTREIS #20887697 Report a problem | ||
| 4/25/2025 | Price change | $699,999-3.4%$292/sqft |
Source: NTREIS #20887697 Report a problem | ||
| 4/10/2025 | Listed for sale | $725,000$302/sqft |
Source: NTREIS #20887697 Report a problem | ||
Public tax history
| Year | Property taxes | Tax assessment |
|---|---|---|
| 2025 | $10,963 +2.7% | $683,260 +6.1% |
| 2024 | $10,674 +5.3% | $644,150 -3.4% |
| 2023 | $10,137 -5% | $666,650 +17.4% |
Find assessor info on the county website
Neighborhood: 75001
Nearby schools
GreatSchools rating
- 4/10George Herbert Walker Bush Elementary SchoolGrades: PK-5Distance: 0.9 mi
- 4/10Ewell D Walker Middle SchoolGrades: 6-8Distance: 3 mi
- 3/10W T White High SchoolGrades: 9-12Distance: 2.6 mi
Schools provided by the listing agent
- Elementary: Bush
- Middle: Walker
- High: White
- District: Dallas ISD
Source: NTREIS. This data may not be complete. We recommend contacting the local school district to confirm school assignments for this home.
Get a cash offer in 3 minutes
Find out how much your home could sell for in as little as 3 minutes with a no-obligation cash offer.
Estimated market value
$678,500
Get a cash offer in 3 minutes
Find out how much your home could sell for in as little as 3 minutes with a no-obligation cash offer.
Estimated market value
$678,500

