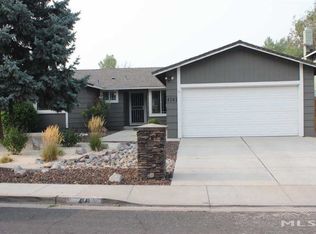Closed
$590,000
4130 Snowshoe Ln, Reno, NV 89502
4beds
1,910sqft
Single Family Residence
Built in 1977
6,098.4 Square Feet Lot
$590,600 Zestimate®
$309/sqft
$2,655 Estimated rent
Home value
$590,600
$537,000 - $650,000
$2,655/mo
Zestimate® history
Loading...
Owner options
Explore your selling options
What's special
Updated. Centrally located. Move in ready. Come see this beautifully updated 4 bedroom, 2 bath 1910 sq foot home centrally located in the Donner Springs neighborhood in Reno. All the key features in this home have been thoughtfully updated. Enjoy peace of mind with a brand new furnace and AC (2025), a newer roof (2020), fresh exterior paint (2023), the kitchen and bathrooms remodeled (2022 - 2023).
The kitchen remodel completed just a couple years ago features quarts countertops, luxury vinyl plank, new cabinets, two pantries, recessed lighting, under-cabinet lighting on motion sensor, stainless steel appliances, electric range with a water pot filler above, built-in oven, an upgraded sink, hardware, breakfast bar and coffee bar.
The primary bedroom has a walk-in closet, a ceiling fan, a fully updated en-suite bathroom with dual sinks, a large tile shower with glass slider, a beautiful custom tile backsplash, granite countertop, and a slider to your private oasis backyard perfect for enjoying your morning coffee.
The other three bedrooms all include ceiling fans and blinds. Both bathrooms have been completed remodeled and feature ceramic tile, bluetooth fans to set the mood day or night with your choice of music and colored lights. The guest bath includes a tile shower/tub combination with a trifold glass shower door and quarts countertop.
This home features durable and stylish luxury vinyl plank flooring throughout and carpet in the bedrooms. Sun tunnels in the hall bath and kitchen were added for extra natural light.
An outdoor oasis awaits in the backyard—with the above ground pool with a small platform deck, gazebo, BBQ area, two sheds, and 26 mature tall evergreens for extra privacy. All evergreens are on a drip-system.
The 2-car garage has lots of built-in shelving and a workbench area. The black refrigerator in the garage stays.
Whatever it is you're looking for, this centrally-located home has everything you need—and more. With hiking practically outside your house and close proximity to shopping, entertainment, medical and easy access to Tahoe and Carson. Seeking style, comfort, and a home that is move-in ready and no HOA? Don't miss your chance to own this turn-key home.
Zillow last checked: 8 hours ago
Listing updated: September 30, 2025 at 08:05pm
Listed by:
Caroline Sarda S.182926 775-220-8890,
RE/MAX Realty Affiliates
Bought with:
Trudy Brussard, S.23547
Dickson Realty - Caughlin
Janice Peck, S.4252
Dickson Realty - Caughlin
Source: NNRMLS,MLS#: 250052569
Facts & features
Interior
Bedrooms & bathrooms
- Bedrooms: 4
- Bathrooms: 2
- Full bathrooms: 2
Heating
- Forced Air, Natural Gas, Pellet Stove
Cooling
- Central Air
Appliances
- Included: Additional Refrigerator(s), Dishwasher, Disposal, Electric Range, ENERGY STAR Qualified Appliances, Oven, Self Cleaning Oven
- Laundry: Cabinets, In Hall, Laundry Room, Washer Hookup
Features
- High Ceilings, Vaulted Ceiling(s)
- Flooring: Carpet, Ceramic Tile, Luxury Vinyl
- Windows: Blinds, Double Pane Windows, Vinyl Frames
- Number of fireplaces: 1
- Fireplace features: Pellet Stove
- Common walls with other units/homes: No Common Walls
Interior area
- Total structure area: 1,910
- Total interior livable area: 1,910 sqft
Property
Parking
- Total spaces: 2
- Parking features: Attached, Garage, Garage Door Opener
- Attached garage spaces: 2
Features
- Levels: One
- Stories: 1
- Patio & porch: Patio
- Exterior features: None
- Has private pool: Yes
- Pool features: Above Ground
- Spa features: None
- Fencing: Back Yard
Lot
- Size: 6,098 sqft
- Features: Gentle Sloping, Landscaped, Level, Sprinklers In Front, Sprinklers In Rear
Details
- Additional structures: Gazebo, Shed(s)
- Parcel number: 02133408
- Zoning: SF8
- Other equipment: Satellite Dish
Construction
Type & style
- Home type: SingleFamily
- Property subtype: Single Family Residence
Materials
- Attic/Crawl Hatchway(s) Insulated
- Foundation: Concrete Perimeter, Crawl Space
- Roof: Composition,Pitched
Condition
- New construction: No
- Year built: 1977
Utilities & green energy
- Sewer: Public Sewer
- Water: Public
- Utilities for property: Cable Available, Electricity Connected, Internet Available, Natural Gas Connected, Phone Available, Sewer Connected, Water Connected, Cellular Coverage, Water Meter Installed
Community & neighborhood
Security
- Security features: Carbon Monoxide Detector(s), Smoke Detector(s)
Location
- Region: Reno
- Subdivision: Donner Springs 3A
Other
Other facts
- Listing terms: 1031 Exchange,Cash,Conventional,FHA,USDA Loan,VA Loan
Price history
| Date | Event | Price |
|---|---|---|
| 9/30/2025 | Sold | $590,000-1.2%$309/sqft |
Source: | ||
| 8/23/2025 | Contingent | $597,000$313/sqft |
Source: | ||
| 8/13/2025 | Listed for sale | $597,000$313/sqft |
Source: | ||
| 8/1/2025 | Contingent | $597,000$313/sqft |
Source: | ||
| 7/19/2025 | Listed for sale | $597,000$313/sqft |
Source: | ||
Public tax history
| Year | Property taxes | Tax assessment |
|---|---|---|
| 2025 | $1,715 +2.9% | $68,648 +5.2% |
| 2024 | $1,666 +3% | $65,232 -1.2% |
| 2023 | $1,618 +3% | $66,051 +18.7% |
Find assessor info on the county website
Neighborhood: Donner Springs
Nearby schools
GreatSchools rating
- 2/10Donner Springs Elementary SchoolGrades: PK-5Distance: 0.5 mi
- 1/10Edward L Pine Middle SchoolGrades: 6-8Distance: 1.4 mi
- 7/10Damonte Ranch High SchoolGrades: 9-12Distance: 4.3 mi
Schools provided by the listing agent
- Elementary: Donner Springs
- Middle: Pine
- High: Damonte
Source: NNRMLS. This data may not be complete. We recommend contacting the local school district to confirm school assignments for this home.
Get a cash offer in 3 minutes
Find out how much your home could sell for in as little as 3 minutes with a no-obligation cash offer.
Estimated market value$590,600
Get a cash offer in 3 minutes
Find out how much your home could sell for in as little as 3 minutes with a no-obligation cash offer.
Estimated market value
$590,600
