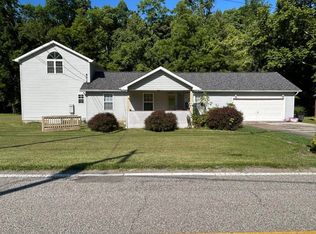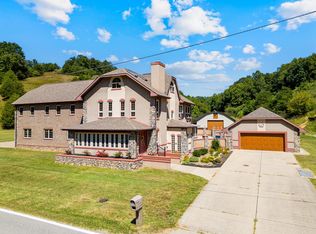Sold for $640,000 on 10/03/23
$640,000
4131 Green Valley Rd, Huntington, WV 25701
5beds
4,624sqft
Single Family Residence
Built in 1931
21.03 Acres Lot
$668,900 Zestimate®
$138/sqft
$2,329 Estimated rent
Home value
$668,900
$615,000 - $722,000
$2,329/mo
Zestimate® history
Loading...
Owner options
Explore your selling options
What's special
Take me home country roads to this spacious 5 bedroom, 3 bath, 2.5 story home situated on approximately 21 acres of land! Features include an appliance filled kitchen, a living room with a gas log fireplace, a large primary bedroom suite, two laundry areas with washers and dryers conveying, a finished basement, a sunroom with cathedral ceiling, a 2 car attached garage & a 2 car detached garage with bathroom, a newer backup generator, a barn, & in-ground pool. First American Home Warranty!
Zillow last checked: 8 hours ago
Listing updated: October 09, 2023 at 04:13pm
Listed by:
Todd Nelson,
Old Colony, Realtors of Htgn 304-736-9955
Bought with:
Christopher Hoover, 0027942
Cornerstone Realty, LLC
Source: KVBR,MLS#: 263683 Originating MLS: Kanawha Valley Board of REALTORS
Originating MLS: Kanawha Valley Board of REALTORS
Facts & features
Interior
Bedrooms & bathrooms
- Bedrooms: 5
- Bathrooms: 3
- Full bathrooms: 3
Primary bedroom
- Description: Primary Bedroom
- Level: Upper
- Dimensions: 27.9x14.2
Bedroom
- Description: Other Bedroom
- Level: Upper
- Dimensions: 31.6x13.9
Bedroom 2
- Description: Bedroom 2
- Level: Upper
- Dimensions: 14.11x13.4
Bedroom 3
- Description: Bedroom 3
- Level: Upper
- Dimensions: 14.11x11.7
Bedroom 4
- Description: Bedroom 4
- Level: Upper
- Dimensions: 14.11x11.7
Den
- Description: Den
- Level: Lower
- Dimensions: 16.9x8.6
Dining room
- Description: Dining Room
- Level: Main
- Dimensions: 10.10x10.5
Family room
- Description: Family Room
- Level: Main
- Dimensions: 19x18.3
Kitchen
- Description: Kitchen
- Level: Main
- Dimensions: 17.8x12.4
Living room
- Description: Living Room
- Level: Main
- Dimensions: 25.7x16.9
Other
- Description: Other
- Level: Main
- Dimensions: 14.10x7.8
Other
- Description: Other
- Level: Main
- Dimensions: 22x11.5
Recreation
- Description: Rec Room
- Level: Lower
- Dimensions: 25.3x9.7
Utility room
- Description: Utility Room
- Level: Lower
- Dimensions: 9.10x8.2
Heating
- Forced Air, Gas, Heat Pump
Cooling
- Central Air, Heat Pump
Appliances
- Included: Dishwasher, Electric Range, Disposal, Microwave, Refrigerator
Features
- Separate/Formal Dining Room, Eat-in Kitchen, Cable TV
- Flooring: Carpet, Hardwood, Tile
- Basement: Partial
- Has fireplace: No
Interior area
- Total interior livable area: 4,624 sqft
Property
Parking
- Total spaces: 3
- Parking features: Attached, Detached, Garage, Three Car Garage, Three or more Spaces
- Attached garage spaces: 3
Features
- Levels: Two
- Stories: 2
- Patio & porch: Patio
- Exterior features: Pool, Patio
- Pool features: Pool
Lot
- Size: 21.03 Acres
Details
- Additional structures: Barn(s)
- Parcel number: 040014013300000000
Construction
Type & style
- Home type: SingleFamily
- Architectural style: Two Story
- Property subtype: Single Family Residence
Materials
- Brick, Stucco
- Roof: Composition,Shingle
Condition
- Year built: 1931
Utilities & green energy
- Sewer: Septic Tank
- Water: Public
Community & neighborhood
Security
- Security features: Security System, Smoke Detector(s)
Location
- Region: Huntington
Price history
| Date | Event | Price |
|---|---|---|
| 10/3/2023 | Sold | $640,000-5.2%$138/sqft |
Source: | ||
| 7/28/2023 | Pending sale | $675,000$146/sqft |
Source: | ||
| 7/13/2023 | Price change | $675,000-3.6%$146/sqft |
Source: | ||
| 5/23/2023 | Price change | $699,900-6.7%$151/sqft |
Source: | ||
| 4/18/2023 | Listed for sale | $749,900+368.7%$162/sqft |
Source: | ||
Public tax history
| Year | Property taxes | Tax assessment |
|---|---|---|
| 2025 | $5,316 +10.5% | $388,620 +10.6% |
| 2024 | $4,812 +127.7% | $351,420 +128.4% |
| 2023 | $2,113 +6.4% | $153,840 +7.1% |
Find assessor info on the county website
Neighborhood: 25701
Nearby schools
GreatSchools rating
- 9/10Hite Saunders Elementary SchoolGrades: PK-5Distance: 1.5 mi
- 6/10East End Middle SchoolGrades: 6-8Distance: 3.3 mi
- 2/10Huntington High SchoolGrades: 9-12Distance: 2.7 mi
Schools provided by the listing agent
- Elementary: Hite Saunders
- Middle: Huntington East
- High: Huntington
Source: KVBR. This data may not be complete. We recommend contacting the local school district to confirm school assignments for this home.

Get pre-qualified for a loan
At Zillow Home Loans, we can pre-qualify you in as little as 5 minutes with no impact to your credit score.An equal housing lender. NMLS #10287.

