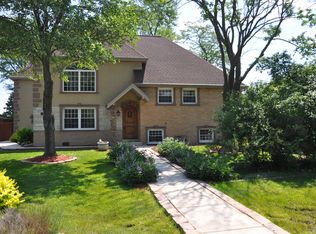Superb ranch home in Northbrook that is placed on almost half acre land. This 6 bedroom 3.5 bathroom home features many updates since it was remodeled in 2017. Perfect for entertaining with the a massive private yard. This home features new hardwood floors throughout on the first floor. Beautiful white kitchen with granite counter tops, farm style sink, stone blacksplash, and stainless-steel appliances. This home does not only have just one fireplace but two which are located in the Family and Living room with a stunning mosaic stone wall. The fully finished basement has two bedrooms and a full bathroom perfect for guest. Some new features in the home included: Water heater, doors, windows, service well system, plumbing, 2 sump pump with back battery, siding, garage door and transmitters. No expense was spared and the craftmanship shows. Convenient location to schools, highway, malls, and stores.
This property is off market, which means it's not currently listed for sale or rent on Zillow. This may be different from what's available on other websites or public sources.

