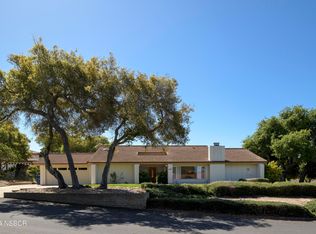Sold for $742,500
$742,500
4131 Oakwood Rd, Lompoc, CA 93436
3beds
1,684sqft
Single Family Residence
Built in 1969
8,712 Square Feet Lot
$745,500 Zestimate®
$441/sqft
$3,162 Estimated rent
Home value
$745,500
$678,000 - $820,000
$3,162/mo
Zestimate® history
Loading...
Owner options
Explore your selling options
What's special
.Five thousand dollar price improvement! Discover your updated dream home in this single-level spanish style home,perfectly situated on the 8th hole of the golf course--without the burden of a homeowners association! This charming 3-bedroom, 2-bathroom home offers a spacious 1,684 square feet of living space, nestled in a peaceful cul-de-sac, making it an ideal retreat for those seeking both comfort and convenience.Step inside to find a harmonious blend of classic design and modern amenities. The home boasts high-quality wood like tile flooring throughout, leading you to a modern kitchen equipped with quartz countertops, a farmer's sink, a walk-in pantry, and a custom tiled backsplash featuring a pot filler above the five-burner stove. Black stainless steel appliances complete this stylish kitchen, perfect for culinary enthusiasts.The inviting living room features soaring vaulted ceilings with a wood design and skylights, enhancing the bright and airy atmosphere. A cozy stone tiled gas-burning fireplace adds warmth, making it the perfect place for gatherings. The master suite, where you'll find two spacious closets, vaulted ceilings, and a skylight that bathes the room in natural light. The upgraded master bathroom includes a newer vanity and a luxurious walk-in shower. The hallway bathroom has also been thoughtfully remodeled with a newer vanity and a walk in shower.Additional upgrades include a new sewer line, a new driveway, a tankless water heater,dual-pane windows and forced air heating. a newer furnace, and custom blinds throughout. Enjoy built-in storage in the hallway, upgraded slider doors, and an outdoor shed for extra storage space.
Located just minutes away from the Mission Club Golf Course, this home offers optional membership access to a variety of amenities, including a neighborhood clubhouse, renovated pool, a full gym, updated basketball and pickleball courts, and an on-site golf course restaurant.
Don't miss this rare opportunity to own a move-in-ready home in a prime location!! schedule your showing today!
Zillow last checked: 8 hours ago
Listing updated: December 17, 2025 at 05:40am
Listed by:
Phillip L Segura DRE#: 01775873 805-588-5992,
Coldwell Banker Select Realty
Bought with:
Cynthia A Eisen, DRE#: 01507193
Coldwell Banker Select Realty
Source: North Santa Barbara County MLS,MLS#: 25001019
Facts & features
Interior
Bedrooms & bathrooms
- Bedrooms: 3
- Bathrooms: 2
- Full bathrooms: 2
Primary bedroom
- Level: Lower
Dining room
- Features: Dining Area
Heating
- Forced Air
Cooling
- None
Appliances
- Included: Oven/Range-Gas, Dryer, Refrigerator, Microwave, Oven, Washer, Trash Compactor, Disposal, Dishwasher, Gas Cooktop
- Laundry: In Garage
Features
- Cathedral Ceiling(s)
- Flooring: Tile
- Windows: Skylight(s), Double Pane Windows
- Number of fireplaces: 1
- Fireplace features: Living Room, Wood Burning
Interior area
- Total structure area: 1,684
- Total interior livable area: 1,684 sqft
Property
Parking
- Total spaces: 2
- Parking features: Attached
- Attached garage spaces: 2
Features
- Stories: 1
- Patio & porch: Patio
Lot
- Size: 8,712 sqft
- Features: Golf Course, Cul-De-Sac, Adj/Golf Course, Street Lights
Details
- Additional structures: Tool Shed
- Parcel number: 097600015
- Zoning description: Residential
- Special conditions: Agent Rel/Princ
Construction
Type & style
- Home type: SingleFamily
- Property subtype: Single Family Residence
Materials
- Stucco
- Foundation: Slab
- Roof: Flat,Tile
Condition
- Year built: 1969
Utilities & green energy
- Sewer: Public Sewer
- Water: Public
Green energy
- Green verification: Unknown
- Energy efficient items: Unknown
- Energy generation: Unknown
Community & neighborhood
Location
- Region: Lompoc
Other
Other facts
- Listing terms: Submit
- Road surface type: Paved
Price history
| Date | Event | Price |
|---|---|---|
| 12/17/2025 | Sold | $742,500-1.6%$441/sqft |
Source: | ||
| 12/11/2025 | Pending sale | $754,900$448/sqft |
Source: | ||
| 11/25/2025 | Contingent | $754,900$448/sqft |
Source: | ||
| 11/19/2025 | Pending sale | $754,900$448/sqft |
Source: | ||
| 10/29/2025 | Price change | $754,900-0.7%$448/sqft |
Source: | ||
Public tax history
| Year | Property taxes | Tax assessment |
|---|---|---|
| 2025 | $6,446 +5.4% | $540,261 +2% |
| 2024 | $6,115 +0.4% | $529,668 +2% |
| 2023 | $6,089 +1.2% | $519,284 +2% |
Find assessor info on the county website
Neighborhood: 93436
Nearby schools
GreatSchools rating
- 5/10Buena Vista Elementary SchoolGrades: K-6Distance: 0.6 mi
- 3/10Vandenberg Middle SchoolGrades: 7-8Distance: 4.6 mi
- 7/10Cabrillo High SchoolGrades: 9-12Distance: 1.2 mi

Get pre-qualified for a loan
At Zillow Home Loans, we can pre-qualify you in as little as 5 minutes with no impact to your credit score.An equal housing lender. NMLS #10287.
