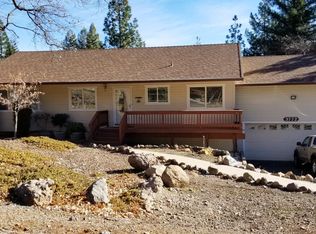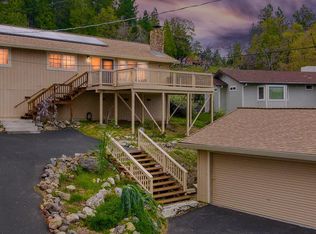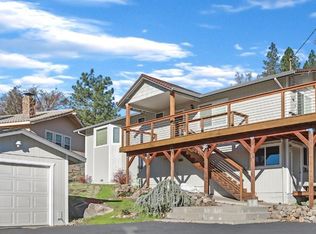Closed
$534,000
4131 Pearl Rd, Pollock Pines, CA 95726
4beds
2,184sqft
Single Family Residence
Built in 1978
0.36 Acres Lot
$524,000 Zestimate®
$245/sqft
$3,033 Estimated rent
Home value
$524,000
$472,000 - $582,000
$3,033/mo
Zestimate® history
Loading...
Owner options
Explore your selling options
What's special
This stunning, freshly remodeled mountain home in Gold Ridge Forest offers privacy and direct backyard access to the forest. The spacious composite deck and main living room feature uninterrupted forest views. The main living room also boasts a custom-designed feature wall with a wood-burning fireplace and a floor-to-ceiling view of the forest, ideal for gatherings with friends and family. The property also includes a hot-tub with perfect views of the surrounding nature.The home has been upgraded with waterproof laminate wood flooring on all levels and a new sub-floor on the first level. Walls, ceilings, doors, trims, and moldings are refinished and painted. Bathrooms have new tile and vanities, and all rooms feature new lighting fixtures or ceiling fans. The completely redone kitchen maximizes space and utility with brand-new quality appliances. Elevated Hot tub pad. Located minutes from Jenkinson Lake at Sly Park, enjoy hiking, paddle boarding, kayaking, mountain biking, wine tasting, and snow sports. The nearby clubhouse offers pools, tennis courts, a BBQ area, playground, and trails. Just an hour from Lake Tahoe and Sacramento. This turnkey home is move-in ready.
Zillow last checked: 8 hours ago
Listing updated: August 29, 2024 at 09:35pm
Listed by:
Galina Straub DRE #01307240 704-819-0526,
HomeSmart ICARE Realty
Bought with:
Rich Curtis, DRE #01472193
eXp Realty of California, Inc.
Source: MetroList Services of CA,MLS#: 224085180Originating MLS: MetroList Services, Inc.
Facts & features
Interior
Bedrooms & bathrooms
- Bedrooms: 4
- Bathrooms: 3
- Full bathrooms: 3
Primary bathroom
- Features: Shower Stall(s), Double Vanity, Tile, Tub
Dining room
- Features: Dining/Living Combo
Kitchen
- Features: Granite Counters
Heating
- Central, Fireplace(s), Wood Stove
Cooling
- Ceiling Fan(s), Whole House Fan, Other
Appliances
- Included: Free-Standing Gas Oven, Free-Standing Gas Range, Free-Standing Refrigerator, Gas Water Heater, Dishwasher, Disposal, Microwave
- Laundry: Electric Dryer Hookup, In Garage
Features
- Flooring: Laminate, Tile
- Number of fireplaces: 2
- Fireplace features: Living Room, Family Room, Wood Burning
Interior area
- Total interior livable area: 2,184 sqft
Property
Parking
- Total spaces: 2
- Parking features: Attached, Garage Faces Front
- Attached garage spaces: 2
Features
- Stories: 2
- Has private pool: Yes
- Pool features: Community
- Fencing: None
Lot
- Size: 0.36 Acres
- Features: Greenbelt, Landscaped
Details
- Additional structures: Pool House
- Parcel number: 042655001000
- Zoning description: R1
- Special conditions: Standard
Construction
Type & style
- Home type: SingleFamily
- Property subtype: Single Family Residence
Materials
- Frame, Wood
- Foundation: Raised
- Roof: Shingle
Condition
- Year built: 1978
Utilities & green energy
- Sewer: Shared Septic, Public Sewer
- Water: Public
- Utilities for property: Propane Tank Leased, Public, Electric, Internet Available
Community & neighborhood
Location
- Region: Pollock Pines
HOA & financial
HOA
- Has HOA: Yes
- HOA fee: $107 quarterly
- Amenities included: Barbecue, Pool, Clubhouse
- Services included: Pool
Other
Other facts
- Price range: $534K - $534K
Price history
| Date | Event | Price |
|---|---|---|
| 8/28/2024 | Sold | $534,000-0.2%$245/sqft |
Source: MetroList Services of CA #224085180 Report a problem | ||
| 8/11/2024 | Pending sale | $535,000$245/sqft |
Source: MetroList Services of CA #224085180 Report a problem | ||
| 8/2/2024 | Listed for sale | $535,000+25.9%$245/sqft |
Source: MetroList Services of CA #224085180 Report a problem | ||
| 10/26/2022 | Sold | $425,000-2.3%$195/sqft |
Source: HomeSmart Intl Solds #222088270_95726 Report a problem | ||
| 10/11/2022 | Pending sale | $434,900$199/sqft |
Source: MetroList Services of CA #222088270 Report a problem | ||
Public tax history
| Year | Property taxes | Tax assessment |
|---|---|---|
| 2025 | $5,684 +22.6% | $517,000 +19.3% |
| 2024 | $4,637 +2% | $433,500 +2% |
| 2023 | $4,548 +135.8% | $425,000 +144.3% |
Find assessor info on the county website
Neighborhood: 95726
Nearby schools
GreatSchools rating
- 3/10Sierra Ridge Middle SchoolGrades: 5-8Distance: 1.1 mi
- 7/10El Dorado High SchoolGrades: 9-12Distance: 13.7 mi
- 3/10Pinewood Elementary SchoolGrades: K-4Distance: 2.1 mi
Get pre-qualified for a loan
At Zillow Home Loans, we can pre-qualify you in as little as 5 minutes with no impact to your credit score.An equal housing lender. NMLS #10287.


