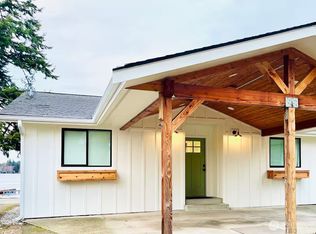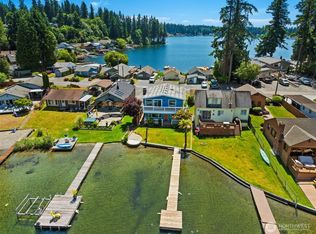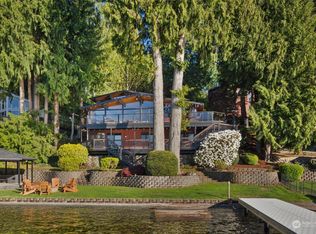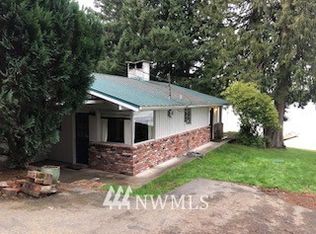Sold
Listed by:
Kimberley "ALEX" Thomas,
Realogics Sotheby's Int'l Rlty,
Kristopher Lee,
Realogics Sotheby's Int'l Rlty
Bought with: Aris360
$3,500,000
4131 Peninsula Road, Stanwood, WA 98292
4beds
4,190sqft
Single Family Residence
Built in 1993
1.43 Acres Lot
$3,457,000 Zestimate®
$835/sqft
$6,639 Estimated rent
Home value
$3,457,000
$3.25M - $3.70M
$6,639/mo
Zestimate® history
Loading...
Owner options
Explore your selling options
What's special
Experience ultimate lakefront living on Lake Goodwin—where gated entry meets resort-style living. Exceptional estate looks straight down the lake and spans 1.43 acres with 200 feet of west-facing shoreline, offering all-day sunshine and breathtaking sunsets. Enjoy main-level primary suite, home office, large flex room, and theatre with separate MIL space. Step outside to an entertainer’s paradise with a covered, heated deck, over 2,600 sq. ft. of patio space, hot tub, w/ expansive lake views. 3-car garage, PLUS 1,280 sq. ft. detached shop with mezzanine, boat shed, new dock—pickleball and basketball courts, orchard, chicken coop, treehouse, and RV parking with hookups. Every detail is designed for relaxation, recreation, and refined living.
Zillow last checked: 8 hours ago
Listing updated: January 19, 2026 at 04:03am
Listed by:
Kimberley "ALEX" Thomas,
Realogics Sotheby's Int'l Rlty,
Kristopher Lee,
Realogics Sotheby's Int'l Rlty
Bought with:
Seth Raddue, 108905
Aris360
Source: NWMLS,MLS#: 2445226
Facts & features
Interior
Bedrooms & bathrooms
- Bedrooms: 4
- Bathrooms: 5
- Full bathrooms: 2
- 3/4 bathrooms: 1
- 1/2 bathrooms: 2
- Main level bathrooms: 2
- Main level bedrooms: 1
Primary bedroom
- Level: Main
Bathroom three quarter
- Level: Lower
Other
- Level: Garage
Den office
- Level: Main
Dining room
- Level: Main
Entry hall
- Level: Main
Family room
- Level: Lower
Kitchen with eating space
- Level: Main
Living room
- Level: Main
Heating
- Fireplace, Forced Air, Heat Pump, High Efficiency (Unspecified), Electric
Cooling
- Central Air, Forced Air, Heat Pump, High Efficiency (Unspecified)
Appliances
- Included: Dishwasher(s), Disposal, Double Oven, Dryer(s), Microwave(s), Refrigerator(s), Stove(s)/Range(s), Washer(s), Garbage Disposal, Water Heater: Hybrid Heat Pump, Water Heater Location: Garage
Features
- Bath Off Primary, Central Vacuum, Dining Room, High Tech Cabling, Loft, Sauna, Walk-In Pantry
- Flooring: Ceramic Tile, Engineered Hardwood, Carpet
- Doors: French Doors
- Windows: Double Pane/Storm Window, Skylight(s)
- Basement: Finished
- Number of fireplaces: 1
- Fireplace features: Electric, Main Level: 1, Fireplace
Interior area
- Total structure area: 4,190
- Total interior livable area: 4,190 sqft
Property
Parking
- Total spaces: 7
- Parking features: Attached Garage, Detached Garage, RV Parking
- Has attached garage: Yes
- Covered spaces: 7
Features
- Levels: Two
- Stories: 2
- Entry location: Main
- Patio & porch: Second Primary Bedroom, Bath Off Primary, Built-In Vacuum, Double Pane/Storm Window, Dining Room, Fireplace, French Doors, High Tech Cabling, Hot Tub/Spa, Loft, Sauna, Skylight(s), Vaulted Ceiling(s), Walk-In Closet(s), Walk-In Pantry, Water Heater, Wet Bar, Wine/Beverage Refrigerator
- Has spa: Yes
- Spa features: Indoor
- Has view: Yes
- View description: Lake
- Has water view: Yes
- Water view: Lake
- Waterfront features: Lake, No Bank
- Frontage length: Waterfront Ft: 200+
Lot
- Size: 1.43 Acres
- Features: Cul-De-Sac, Paved, Athletic Court, Boat House, Deck, Dock, Fenced-Fully, Gated Entry, Hot Tub/Spa, Moorage, Patio, RV Parking, Shop
- Topography: Level,Partial Slope
- Residential vegetation: Fruit Trees, Garden Space
Details
- Parcel number: 31042700300200
- Zoning description: Jurisdiction: County
- Special conditions: Standard
Construction
Type & style
- Home type: SingleFamily
- Architectural style: Traditional
- Property subtype: Single Family Residence
Materials
- Cement Planked, Cement Plank
- Foundation: Poured Concrete
- Roof: Composition
Condition
- Very Good
- Year built: 1993
- Major remodel year: 1993
Utilities & green energy
- Electric: Company: Sno Co PUD
- Sewer: Septic Tank, Company: Septic
- Water: Public, Company: 7 Lakes Water
Community & neighborhood
Community
- Community features: Boat Launch
Location
- Region: Stanwood
- Subdivision: Lake Goodwin
Other
Other facts
- Listing terms: Cash Out,Conventional,Owner Will Carry
- Cumulative days on market: 111 days
Price history
| Date | Event | Price |
|---|---|---|
| 12/19/2025 | Sold | $3,500,000-12.5%$835/sqft |
Source: | ||
| 11/20/2025 | Pending sale | $3,998,000$954/sqft |
Source: | ||
| 10/16/2025 | Listed for sale | $3,998,000+354.3%$954/sqft |
Source: | ||
| 3/29/2018 | Sold | $880,000+13.1%$210/sqft |
Source: Public Record Report a problem | ||
| 9/20/2005 | Sold | $778,000$186/sqft |
Source: Public Record Report a problem | ||
Public tax history
| Year | Property taxes | Tax assessment |
|---|---|---|
| 2024 | $16,789 +30.5% | $1,861,600 +21.5% |
| 2023 | $12,861 +11.4% | $1,532,800 +7% |
| 2022 | $11,547 +2.2% | $1,432,500 +24.2% |
Find assessor info on the county website
Neighborhood: 98292
Nearby schools
GreatSchools rating
- 4/10Cougar Creek Elementary SchoolGrades: K-5Distance: 3.3 mi
- 4/10Lakewood Middle SchoolGrades: 6-8Distance: 3.7 mi
- 3/10Lakewood High SchoolGrades: 9-12Distance: 3.6 mi
Schools provided by the listing agent
- Middle: Lakewood Mid
- High: Lakewood High
Source: NWMLS. This data may not be complete. We recommend contacting the local school district to confirm school assignments for this home.
Get a cash offer in 3 minutes
Find out how much your home could sell for in as little as 3 minutes with a no-obligation cash offer.
Estimated market value$3,457,000
Get a cash offer in 3 minutes
Find out how much your home could sell for in as little as 3 minutes with a no-obligation cash offer.
Estimated market value
$3,457,000



