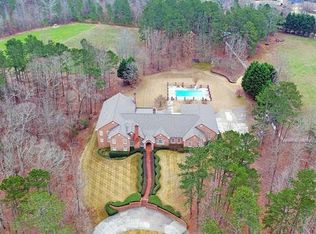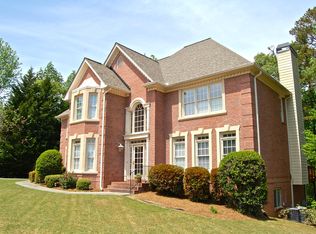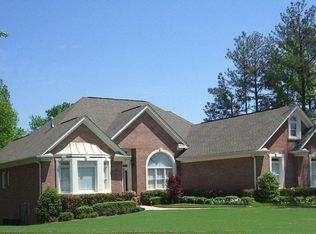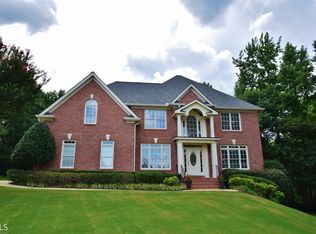56+ beautiful private acreage w/lots of wildlife, 2 ponds, a 7 bedroom /9 bath home, 4 fireplaces, gunite pool, His & Her pool baths, 4 car garage, pasture & much more. You will be hard pressed to find a home & acreage like this. Spacious kitchen opens to a keeping rm, dining rm & brfk rm. Separate living rm, study & an amazing sun room that overlooks the backyard. Lower level has a 2nd kitchen, family rm, game room, 4 bdrms & more. Lots of options; use as your own private retreat, B&B or develop. View virtual tour for aerial shots. Sale includes 4131 & 4119 Ridge Rd. Parcels ID # 15-00048-00-154 + 016. Per Hall County - it is estimated that sewer will be available in this general area around the Spring of 2021.
This property is off market, which means it's not currently listed for sale or rent on Zillow. This may be different from what's available on other websites or public sources.



