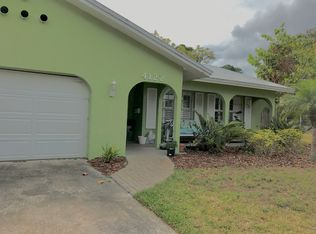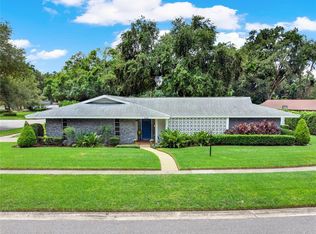Sold for $450,000
$450,000
4131 Yorketowne Rd, Orlando, FL 32812
4beds
1,884sqft
Single Family Residence
Built in 1968
0.3 Acres Lot
$443,800 Zestimate®
$239/sqft
$3,210 Estimated rent
Home value
$443,800
$404,000 - $484,000
$3,210/mo
Zestimate® history
Loading...
Owner options
Explore your selling options
What's special
Single Family Residential Home located in Shenandoah Park, with access to Conway Chain of Lakes with the yearly Residential Association fee of $175.00. Brand New Roof April 2025, New Attic insulation R-19 April 2025, New Well Pump for irrigation system April 2025, Water Heater Replaced January 2023, Re-Plumbed in July 1998. New Paint Exterior and Interior. Turn Key ready, move in Ready. This 4 bedroom, 2.5 bathroom, 2 car garage home is awaiting a family to create warm memories. Kitchen features granite counter tops, with dark walnut cabinets. Stainless steel appliances. Kitchen has Travertine Stone flooring. The Laundry room has its washer and dryer, along with a Utility wash sink bin. It also features cabinets for storage and a cabinet to store your vacuum, mop, broom, etc. Half bathroom is located next to the Laundry Room. Both the Laundry room and half bathroom have Travertine Stone Flooring. Living room, Dinning room, and the Family room has wood flooring. Wood burning Chimney is located in the Family Room. All bedrooms have carpet. Both full bathrooms have Travertine Stone flooring. Covered porch. Property is located near shopping centers, and schools. Twelve minutes away from Downtown Orlando and Orlando International AirPort. All measurements to rooms are approximate, please verify with your agent. Seller is very motivated. Seller is willing to contribute up to $8,000.00 toward the buyer's closing cost, pre-paid items, discount points and/or other related settlement cost.
Zillow last checked: 9 hours ago
Listing updated: August 26, 2025 at 01:31pm
Listing Provided by:
Marianela Mediavilla PA 407-557-0839,
LPT REALTY, LLC 877-366-2213
Bought with:
Bryan Berns, 3249667
LOCAL CHOICE REALTY LLC
Source: Stellar MLS,MLS#: O6273552 Originating MLS: Orlando Regional
Originating MLS: Orlando Regional

Facts & features
Interior
Bedrooms & bathrooms
- Bedrooms: 4
- Bathrooms: 3
- Full bathrooms: 2
- 1/2 bathrooms: 1
Primary bedroom
- Features: Walk-In Closet(s)
- Level: First
- Area: 180 Square Feet
- Dimensions: 15x12
Bedroom 2
- Features: Built-in Closet
- Level: First
- Area: 132 Square Feet
- Dimensions: 12x11
Bedroom 3
- Features: Built-in Closet
- Level: First
- Area: 132 Square Feet
- Dimensions: 12x11
Bedroom 4
- Features: Built-in Closet
- Level: First
- Area: 132 Square Feet
- Dimensions: 12x11
Dining room
- Level: First
- Area: 156 Square Feet
- Dimensions: 13x12
Family room
- Level: First
- Area: 308 Square Feet
- Dimensions: 22x14
Kitchen
- Features: Pantry, Built-in Closet
- Level: First
- Area: 154 Square Feet
- Dimensions: 14x11
Laundry
- Features: Built-In Shelving, Storage Closet
- Level: First
Living room
- Level: First
- Area: 192 Square Feet
- Dimensions: 16x12
Heating
- Central, Electric
Cooling
- Central Air
Appliances
- Included: Dishwasher, Disposal, Dryer, Electric Water Heater, Microwave, Range, Refrigerator, Washer
- Laundry: Laundry Room
Features
- Ceiling Fan(s), Eating Space In Kitchen, Walk-In Closet(s)
- Flooring: Carpet, Travertine, Hardwood
- Has fireplace: Yes
- Fireplace features: Family Room, Wood Burning
Interior area
- Total structure area: 2,996
- Total interior livable area: 1,884 sqft
Property
Parking
- Total spaces: 2
- Parking features: Garage - Attached
- Attached garage spaces: 2
Features
- Levels: One
- Stories: 1
- Patio & porch: Covered, Rear Porch, Screened
- Exterior features: Irrigation System, Sidewalk
- Waterfront features: Lake Privileges
Lot
- Size: 0.30 Acres
- Features: Corner Lot, Sidewalk
Details
- Parcel number: 172330796901010
- Zoning: R-1A
- Special conditions: None
Construction
Type & style
- Home type: SingleFamily
- Architectural style: Ranch
- Property subtype: Single Family Residence
Materials
- Block, Concrete
- Foundation: Slab
- Roof: Shingle
Condition
- New construction: No
- Year built: 1968
Utilities & green energy
- Sewer: Public Sewer
- Water: Public
- Utilities for property: BB/HS Internet Available, Cable Available, Electricity Available, Public, Sewer Available, Water Available
Community & neighborhood
Location
- Region: Orlando
- Subdivision: SHENANDOAH PARK THIRD ADD
HOA & financial
HOA
- Has HOA: Yes
- HOA fee: $15 monthly
- Association name: Shenandoah Park Residents Ass./John Seamens-Pres.
- Association phone: 360-904-8732
Other fees
- Pet fee: $0 monthly
Other financial information
- Total actual rent: 0
Other
Other facts
- Ownership: Fee Simple
- Road surface type: Paved, Asphalt
Price history
| Date | Event | Price |
|---|---|---|
| 8/26/2025 | Sold | $450,000-2.2%$239/sqft |
Source: | ||
| 8/8/2025 | Pending sale | $459,900$244/sqft |
Source: | ||
| 8/2/2025 | Price change | $459,900-4.2%$244/sqft |
Source: | ||
| 6/30/2025 | Price change | $479,900-4%$255/sqft |
Source: | ||
| 3/25/2025 | Price change | $499,900-7.4%$265/sqft |
Source: | ||
Public tax history
| Year | Property taxes | Tax assessment |
|---|---|---|
| 2024 | $7,318 +99.9% | $420,834 +68.2% |
| 2023 | $3,661 +4.8% | $250,222 +3% |
| 2022 | $3,495 +1.8% | $242,934 +3% |
Find assessor info on the county website
Neighborhood: 32812
Nearby schools
GreatSchools rating
- 5/10Shenandoah Elementary SchoolGrades: PK-5Distance: 0.6 mi
- 4/10Conway Middle SchoolGrades: 6-8Distance: 0.7 mi
- 6/10William R Boone High SchoolGrades: 9-12Distance: 2.7 mi
Schools provided by the listing agent
- Elementary: Shenandoah Elem
- Middle: Conway Middle
- High: Boone High
Source: Stellar MLS. This data may not be complete. We recommend contacting the local school district to confirm school assignments for this home.
Get a cash offer in 3 minutes
Find out how much your home could sell for in as little as 3 minutes with a no-obligation cash offer.
Estimated market value
$443,800

