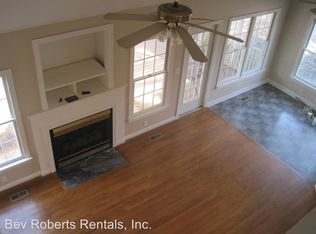Sold for $677,500
$677,500
4132 Mountainbrook Rd, Apex, NC 27539
4beds
3,021sqft
Single Family Residence, Residential
Built in 2018
2.79 Acres Lot
$676,500 Zestimate®
$224/sqft
$2,972 Estimated rent
Home value
$676,500
$643,000 - $710,000
$2,972/mo
Zestimate® history
Loading...
Owner options
Explore your selling options
What's special
Privacy and seclusion on a 2.79-acre wooded lot, this stunning 2018 custom-built home combines the serenity of a private retreat with the convenience of a prime Apex/Cary location. Just minutes from shopping, schools, Crowder Park, Koka Booth Amphitheater, and the new 540 access—yet with no city taxes or HOA—you'll enjoy the best of both worlds. Step inside to an expansive open floor plan designed for modern living. The first-floor primary suite boasts two walk-in closets and a spa-like bath with soaking tub, oversized walk-in shower, and dual vanities. The gourmet kitchen features stainless steel appliances, soft-close cabinetry, a gas cooktop with retractable vent, and a massive walk-in pantry—all flowing seamlessly into the vaulted great room with cathedral ceilings, built-ins, gas fireplace, and abundant natural light enhanced by Solartubes. Need flexibility? A main-level office or 4th bedroom, formal dining room, and oversized laundry/mudroom provide versatile spaces to suit your lifestyle. Upstairs, two large bedrooms share a full bath, while two walk-in attic areas add incredible storage. Outdoor living is a dream with the expansive covered TREX porch with ceiling fans and grilling area, overlooking lush Palmetto St. Augustine summer grass and private wooded views—perfect for cookouts, bonfires, or simply relaxing in peace. An oversized 2-car garage offers even more space for cars, tools, or a home gym. Built just 5 years ago, this home feels like new and delivers a lifestyle that's hard to find in the Triangle—privacy, convenience, and luxury all in one.
Zillow last checked: 8 hours ago
Listing updated: October 28, 2025 at 01:17am
Listed by:
Leslie Douglas 919-244-1849,
The Douglas Realty Group
Bought with:
Matt Kerekes, 273314
LPT Realty, LLC
Source: Doorify MLS,MLS#: 10117420
Facts & features
Interior
Bedrooms & bathrooms
- Bedrooms: 4
- Bathrooms: 3
- Full bathrooms: 2
- 1/2 bathrooms: 1
Heating
- Electric, Forced Air, Zoned
Cooling
- Central Air, Dual, Electric, Zoned
Appliances
- Included: Bar Fridge, Dishwasher, Double Oven, Electric Water Heater, Gas Cooktop, Microwave, Propane Cooktop, Refrigerator, Stainless Steel Appliance(s), Water Heater
- Laundry: Laundry Room, Main Level, Sink
Features
- Built-in Features, Ceiling Fan(s), Dual Closets, Eat-in Kitchen, Entrance Foyer, Granite Counters, High Ceilings, High Speed Internet, Kitchen Island, Open Floorplan, Pantry, Master Downstairs, Separate Shower, Smooth Ceilings, Tray Ceiling(s), Vaulted Ceiling(s), Walk-In Closet(s), Walk-In Shower, Water Closet
- Flooring: Carpet, Hardwood, Tile
- Windows: Double Pane Windows
- Number of fireplaces: 1
- Fireplace features: Living Room, Propane
- Common walls with other units/homes: No Common Walls
Interior area
- Total structure area: 3,021
- Total interior livable area: 3,021 sqft
- Finished area above ground: 3,021
- Finished area below ground: 0
Property
Parking
- Total spaces: 4
- Parking features: Attached, Garage, Garage Door Opener
- Attached garage spaces: 2
- Uncovered spaces: 2
Features
- Levels: One and One Half
- Stories: 1
- Patio & porch: Covered, Patio, Porch
- Fencing: Back Yard, Invisible, Partial
- Has view: Yes
- View description: Trees/Woods
Lot
- Size: 2.79 Acres
- Features: Hardwood Trees, Landscaped, Many Trees, Private, Secluded, Wooded
Details
- Parcel number: 0770175395
- Special conditions: Standard
Construction
Type & style
- Home type: SingleFamily
- Architectural style: Transitional
- Property subtype: Single Family Residence, Residential
Materials
- Fiber Cement, Frame, Shake Siding
- Roof: Shingle
Condition
- New construction: No
- Year built: 2018
Utilities & green energy
- Sewer: Septic Tank
- Water: Public
- Utilities for property: Cable Connected, Electricity Connected, Phone Connected, Septic Connected, Water Connected, Propane
Community & neighborhood
Location
- Region: Apex
- Subdivision: Lynnhaven
Price history
| Date | Event | Price |
|---|---|---|
| 10/10/2025 | Sold | $677,500-3.2%$224/sqft |
Source: | ||
| 9/11/2025 | Pending sale | $699,900$232/sqft |
Source: | ||
| 8/22/2025 | Listed for sale | $699,900-9.1%$232/sqft |
Source: | ||
| 8/7/2025 | Listing removed | $770,000$255/sqft |
Source: | ||
| 7/16/2025 | Price change | $770,000-0.6%$255/sqft |
Source: | ||
Public tax history
| Year | Property taxes | Tax assessment |
|---|---|---|
| 2025 | $5,336 +3% | $831,160 |
| 2024 | $5,182 +24.5% | $831,160 +56.5% |
| 2023 | $4,162 +7.9% | $531,226 |
Find assessor info on the county website
Neighborhood: 27539
Nearby schools
GreatSchools rating
- 7/10Yates Mill ElementaryGrades: PK-5Distance: 3.5 mi
- 7/10Dillard Drive MiddleGrades: 6-8Distance: 4.5 mi
- 7/10Middle Creek HighGrades: 9-12Distance: 1.8 mi
Schools provided by the listing agent
- Elementary: Wake - Yates Mill
- Middle: Wake - Dillard
- High: Wake - Middle Creek
Source: Doorify MLS. This data may not be complete. We recommend contacting the local school district to confirm school assignments for this home.
Get a cash offer in 3 minutes
Find out how much your home could sell for in as little as 3 minutes with a no-obligation cash offer.
Estimated market value
$676,500
